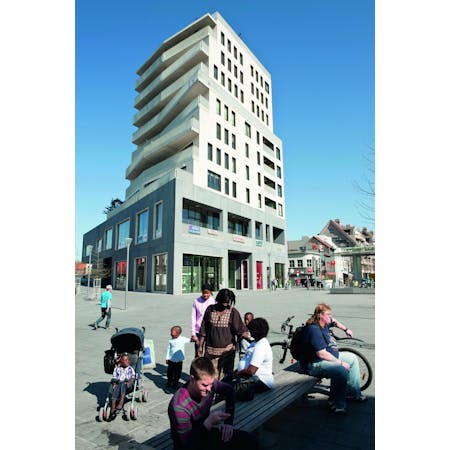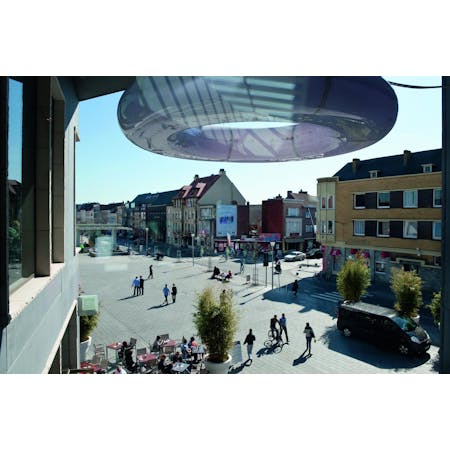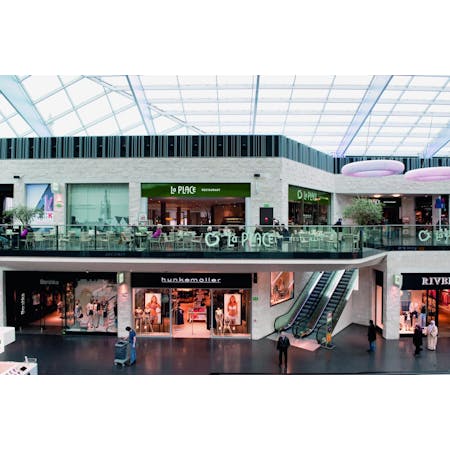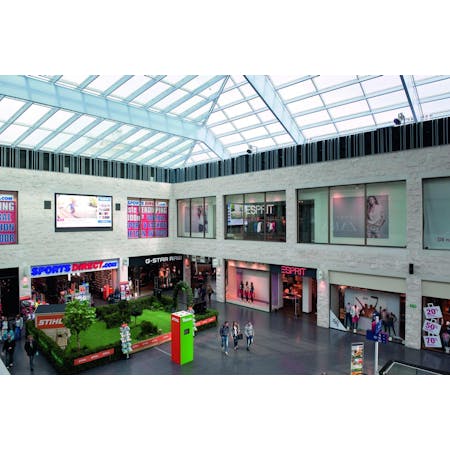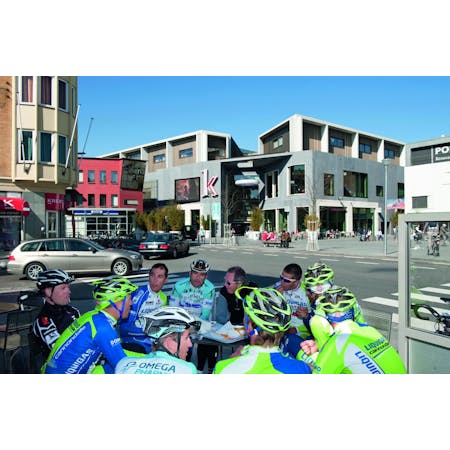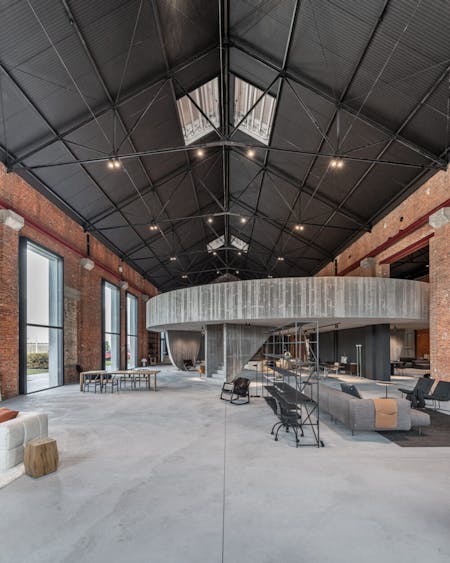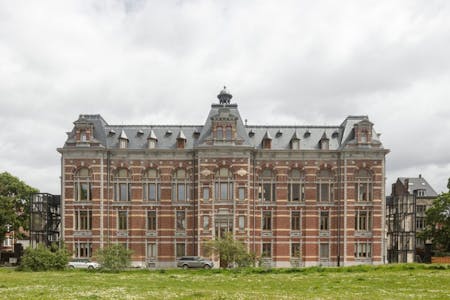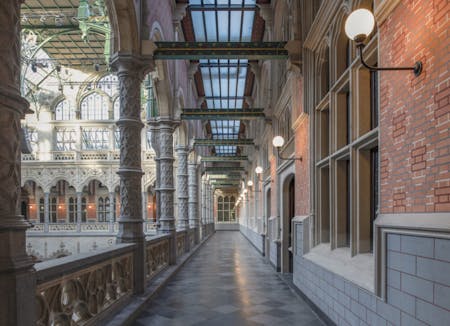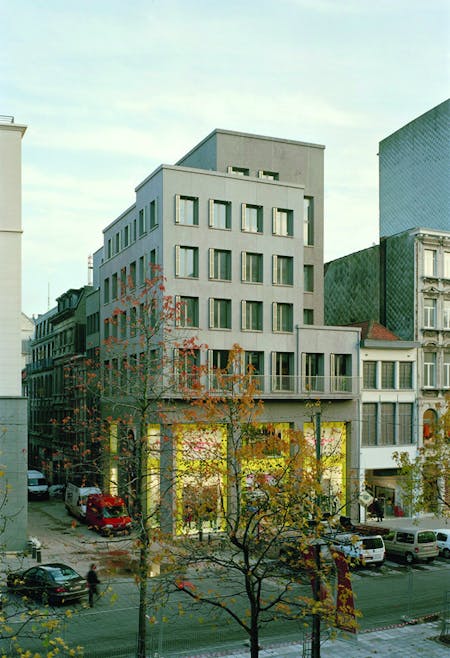
Winkelcentrum K
A shopping mall on the scale of the city centre. Project by Robbrecht and Daem architects in Kortrijk.
The project incorporates the land containing the primary school, the convent, the rest home and several shops, and was based on the demolition of the whole lot and the acquisition of additional land. It had to be a multifunctional project with space for dwellings as well as shops. The city council added a number of interventions that were intended to advance the spatial integration of the new shopping centre into the city centre, such as the re-laying of the streets and squares along shopping and pedestrian routes that link the new shopping centre with the urban fabric and greenery and new access roads in the wider surroundings.
The engagement with Robbrecht and Daem Architects was a bold but successful combination. They had just made their name with the Concertgebouw in Bruges and were well known for their modest and context-sensitive architecture. Choosing Robbrecht and Daem meant opting for tailor-made urban design and architecture. The final design comprised a shopping centre providing no less than 34,000 m² of additional retail space, and on top of this forty rooftop flats, a detached nine-storey block of flats with shops on the ground floor, and an underground car park with 1,100 spaces.
One of the greatest qualities of the ‘K in Kortrijk’ shopping centre is that, despite its unusual scale, the project fits seamlessly into the surrounding urban fabric. The creation of several entrances to link up with the surrounding shopping streets, combined with the design of new routes straight through the shopping centre that respect the natural pedestrian routes, enables the project to nestle into its surroundings very naturally.
In combination with the pedestrian shopping area around it, this makes for an extensive range of urban public spaces: covered and uncovered shopping streets that merge into one another; the central ‘illuminated court’ that also provides room for urban, cultural activities; and the historical Veemarktplein, whose new entrance to the shopping centre and the strategically located block of flats gives it a new identity.
The ‘K in Kortrijk’ shopping centre is a more sustainable counterpart to the large shopping centres on the outskirts of towns and cities. It shows how, with the help of a sufficiently large dose of flanking measures and well-thought-out urban design and architecture, an ultra-commercial project can act as a pacemaker for a town or city.
This text is based on an article by André Loeckx en Els Vervloesem, published in Architecture Review Flanders N°10. Radical Commonplaces. European Architectures from Flanders.
