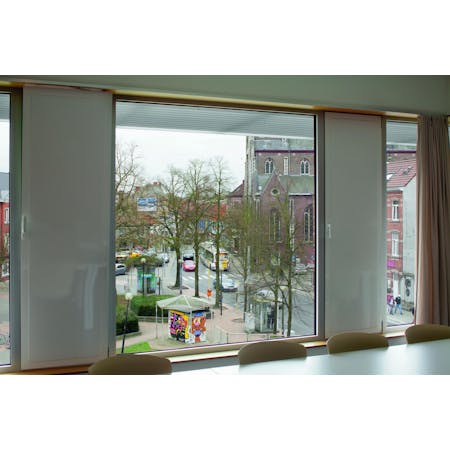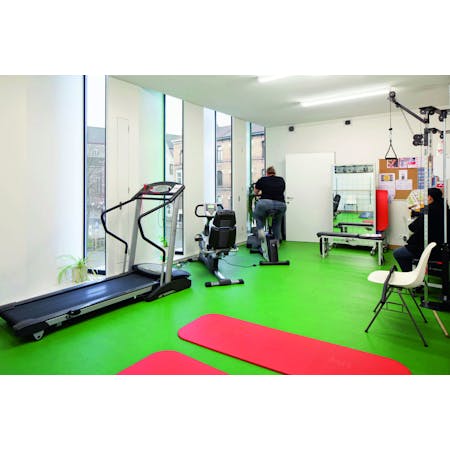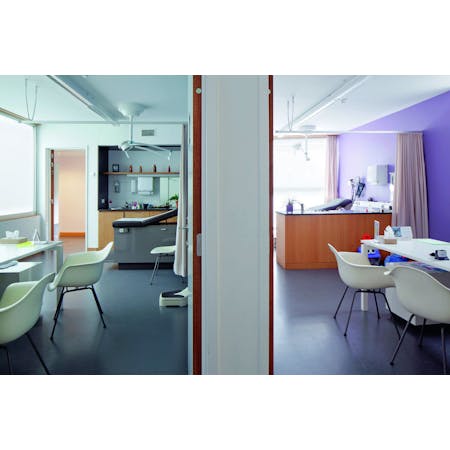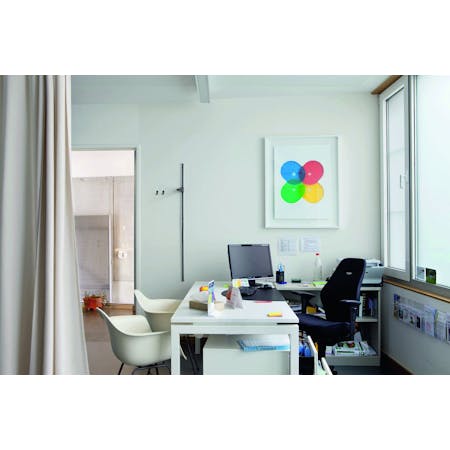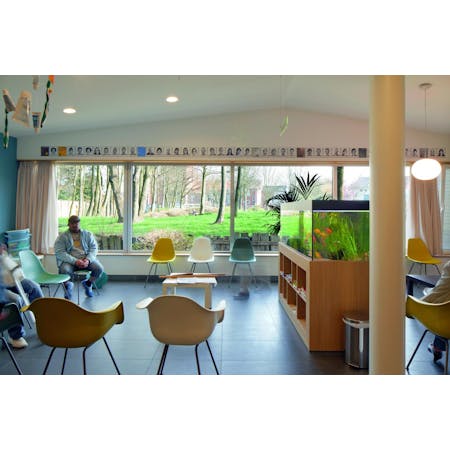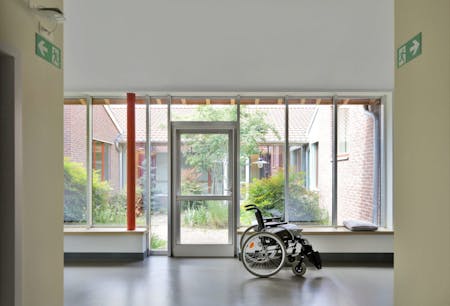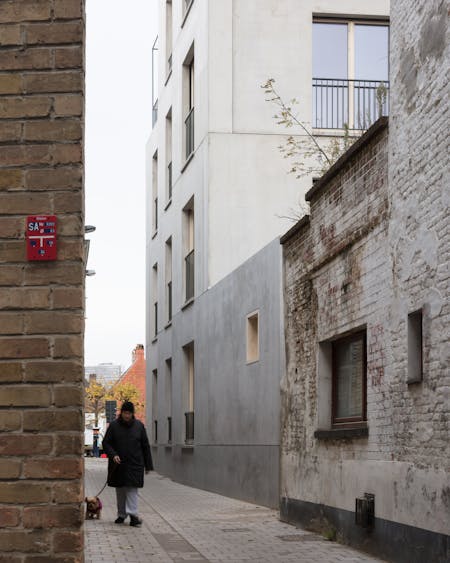
Wijkgezondheidscentrum Brugse Poort
The Brugse Poort Neighbourhood Health Centre called in De Smet Vermeulen Architects for the realization of its new building in Gent. As Paul Vermeulen says, ‘Architecture is bottom-up urbanism’. The health centre is the embodiment of this statement.
The design raises and answers three questions about its situation: it marks the end of the street (Bevrijdingslaan); it conspires with the church to give the square an appropriate scale and thereby articulates a façade with presence (E. Seghersplein, St. Jan Baptistkerk); and it looks for a formal relationship with the park (Luizengevecht). The three responses combine in the form a single building that fits perfectly into the surroundings and, from this position, corrects the available urban space in an almost natural way.
Urban architecture starts with the allocation of an address: the designers here opt to put the entrance on the park side. This required a degree of persuasion: the park has a reputation as an unsafe, screened-off place. Nevertheless, the designers put the entrance, the reception area and the waiting room in a lower, almost Venturian volume that presents itself as a hospitable pavilion in the park. This was a good decision: rather than an enclosed place, the park becomes an open garden next to the busy health centre with all its visitors. After a full year, there is no sign of vandalism or burglary.
The façade facing the square radiates distinction, self-confidence and a zest for life and there is even something festive about it, like a pavilion by Karl Friedrich Schinkel. Two solid towers for staircases and lifts flank the colourful, glazed middle section that provides the largest rooms in the centre with both light and a view. The staff meeting room and rest room are sheltered under a deep canopy and look out from the second floor over the square and surroundings and the church. Under the canopy, striking alternately green and white painted vertical shutters offer measured light and privacy to the well-equipped physiotherapy room. Their simple and airy banded pattern, as in the work of the artist Daniel Buren, references summery tents in a park or the painted shutters on Flemish farmhouses. Again, we see self-confidence and optimism in a new welfare architecture that contains no modernist rhetoric and none of the mediocrity that arises out of participation.
To build a fully equipped Neighbourhood Health Centre on a site barely large enough for two terraced houses implies intensive work on the plan. In addition, the designers wanted a building that combined efficient organisation and the necessary discretion with daylight and transparency.
This text is based on an article by André Loeckx en Els Vervloesem, published in Architecture Review Flanders N°10. Radical Commonplaces. European Architectures from Flanders.
