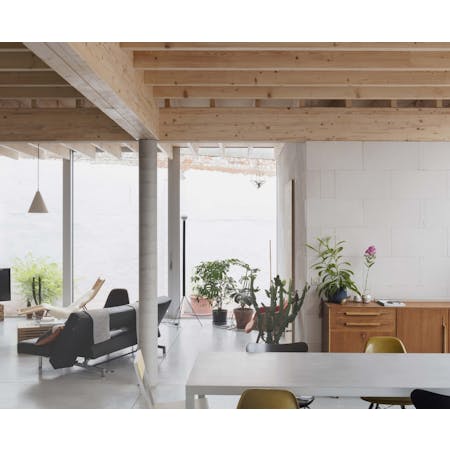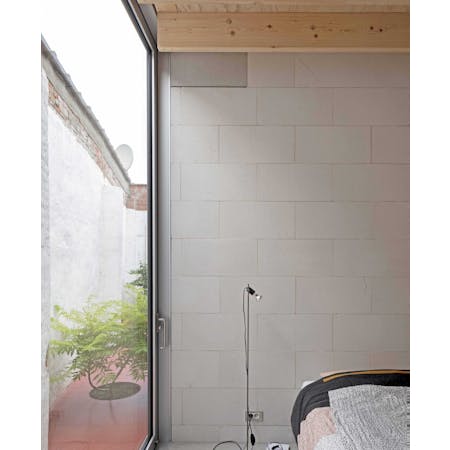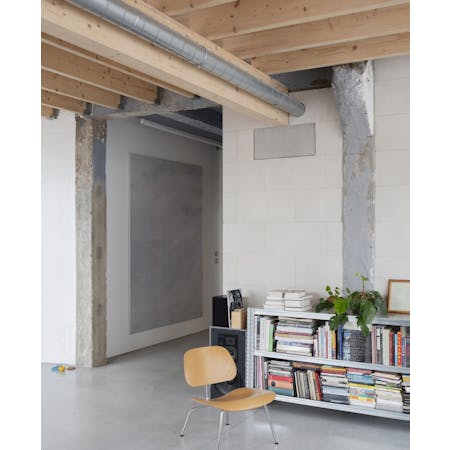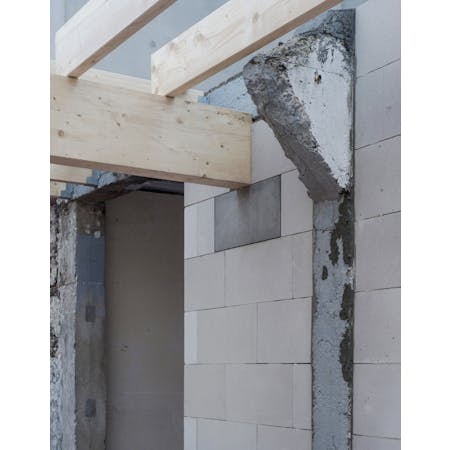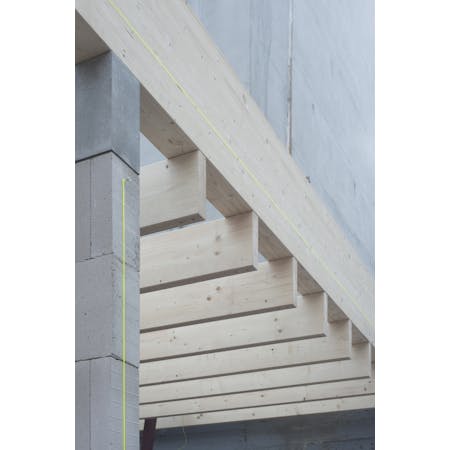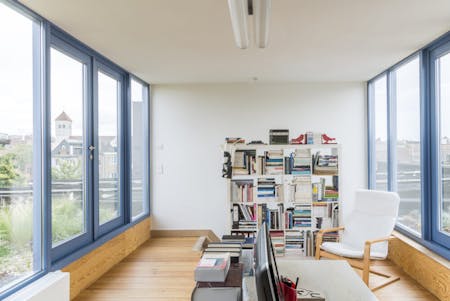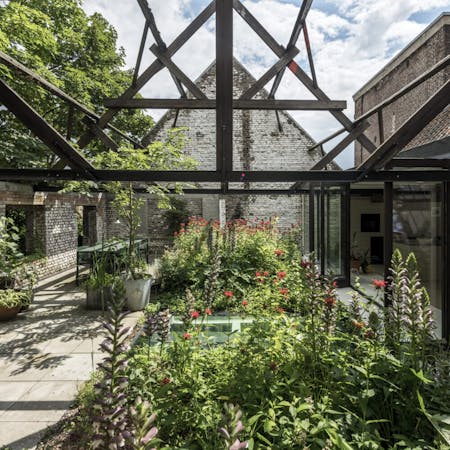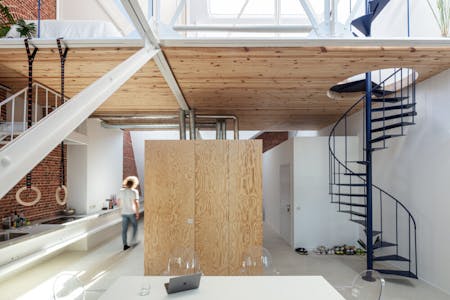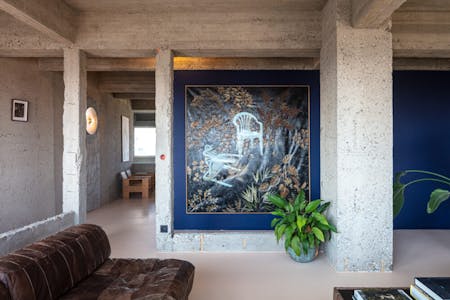
G1508
An old warehouse behind a terraced house in Ledeberg makes way for a new home. GAFPA carefully incorporated a new rectangular wooden roof structure into the plot, cropped by the main building and the whimsical shape of the plot. Where the roof separates from the common walls, two spacious patios are created. The glass garage door becomes the new front door, which projects a layered view through the house from the street and delays actual entry into the house. Two wooden T-shaped main beams support the roof, supported at their intersection by a new circular concrete column. The grid follows the direction dictated by the main beams, suggesting different spaces in the open plan. The architects have designed the two patio facades of the house entirely with high level aluminium sliding windows. Light aerated concrete walls create rooms under the roof and insulate the common wall. A short staircase makes the connection to the existing main building and gives the house the flexibility to easily accommodate a changing family situation or alternative forms of living.
This text is based on the project text provided by the architects.
