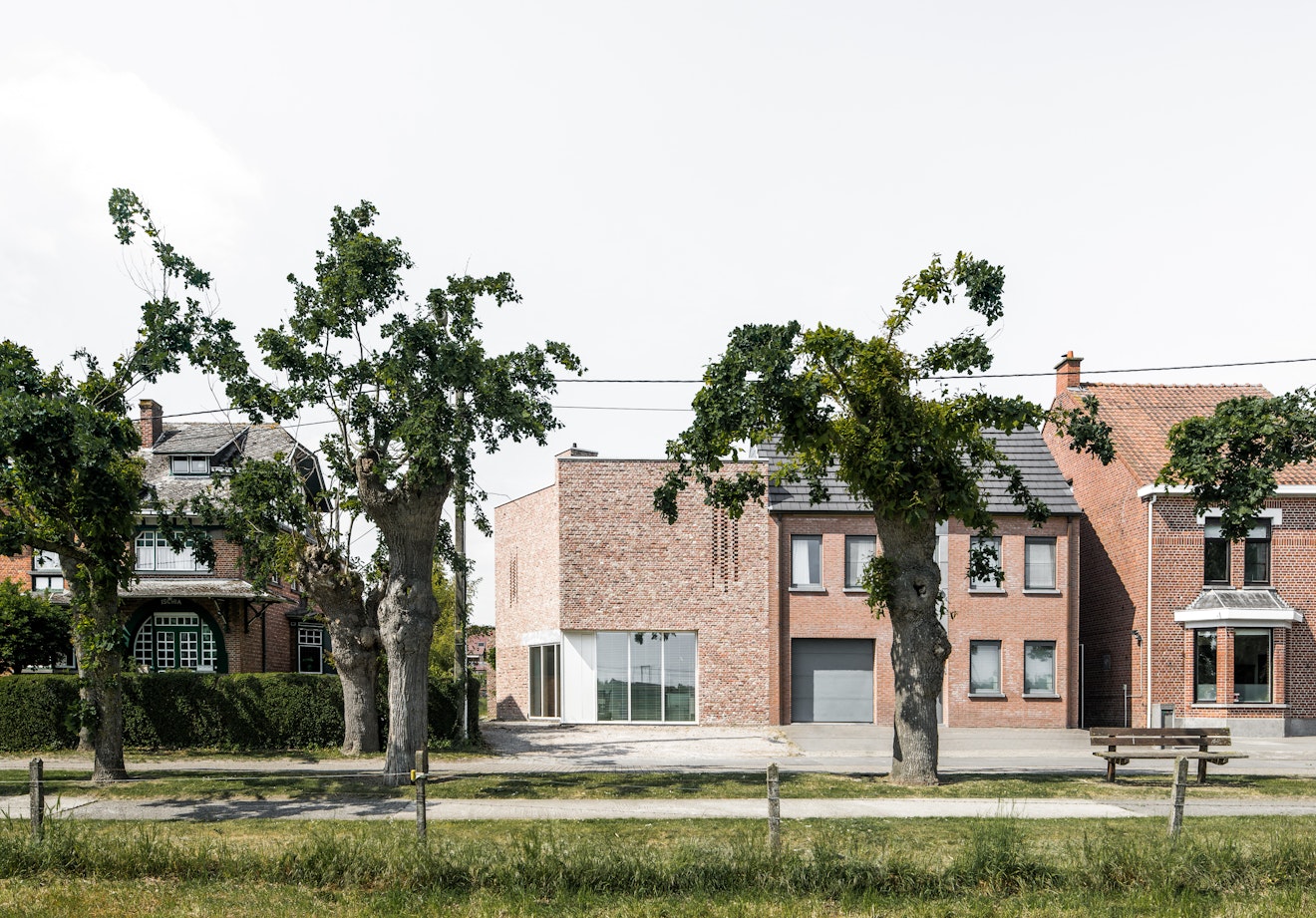House L-C

The semi-terraced house GRAUX & BAEYENS architecten designed for a tapering building plot is composed as a series of three connected volumes of different heights. Each has an equal square footprint and the middle one has been rotated. A staircase nestles in the wedge between the two first volumes. The points of connection between the three parts were conceived as complex concrete knots. These not only make up sturdy lintels in the façade composition, but are also exposed on the interior and make these rotation junctions explicitly present in the interior. The lintels were combined with rustic brickwork in the façades and adorned with decorative openwork that lets light into a dressing room.
- Louis De Mey
This project is part of the exhibition Composite Presence in the Belgian pavilion at the 17th International Architecture Exhibition of La Biennale di Venezia.