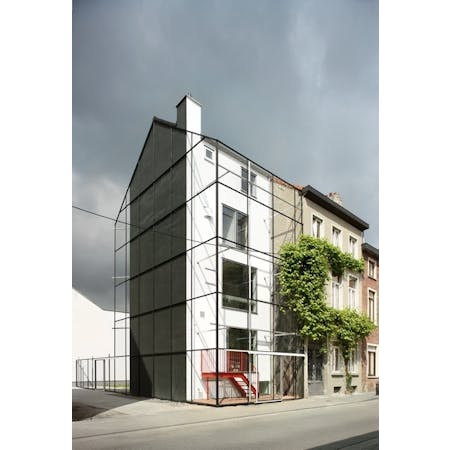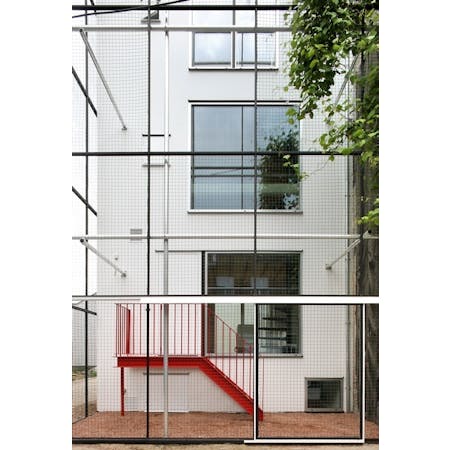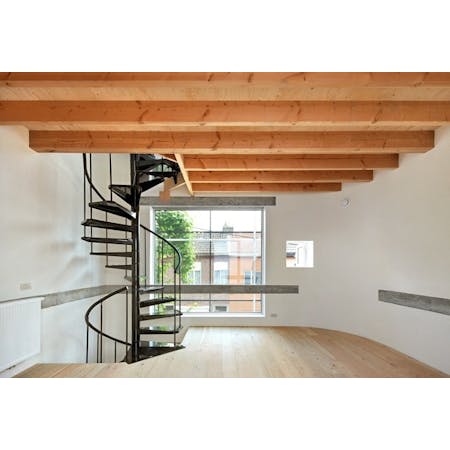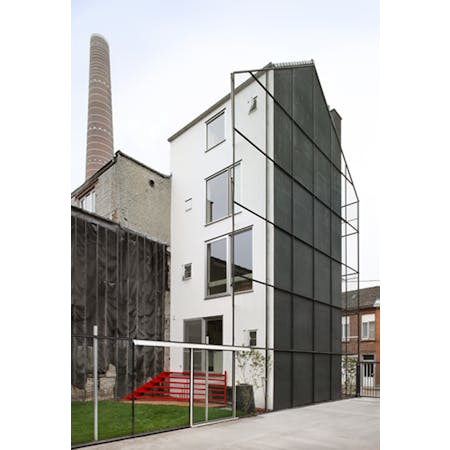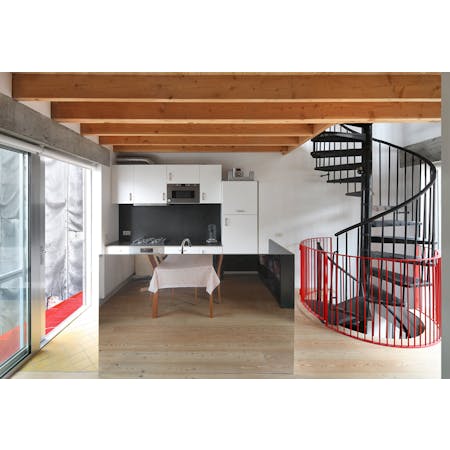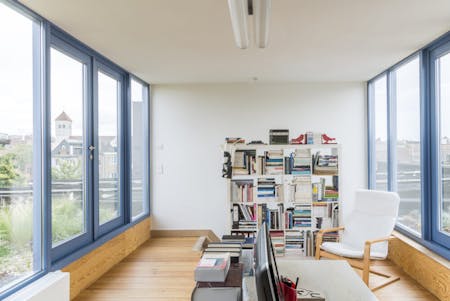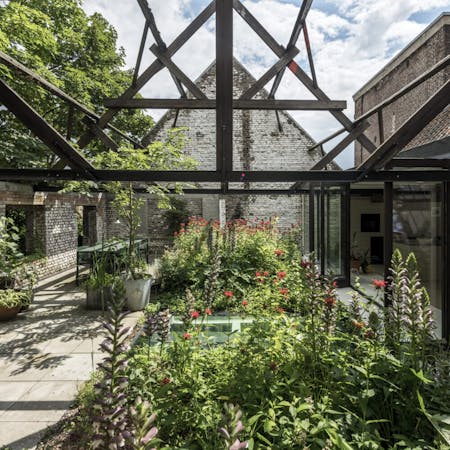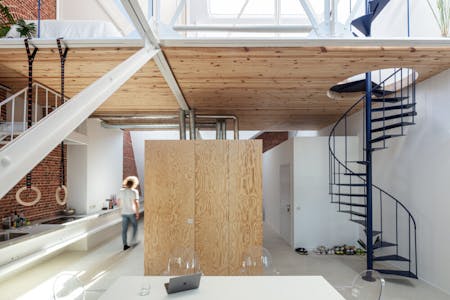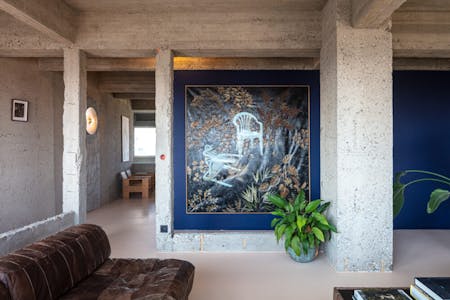
Kavelwoning Warande
In the four single-plot projects by de vylder vinck taillieu architects (dvvt), it is not only a matter of the on-going (re) interpretation and examination of a context and use, but also of the internal spatial stratification as the sublimation of living in the city. The Ghent urban development company SoGent, comparable to AG VESPA in Antwerp, initiates small-scale housing for young families on specific parcels of land. There is serious pressure on the budget. De vylder vinck taillieu formulate the challenge: ‘Extreme sustainability against what is perhaps an impossible economy.
At the Warande site, dvvt employ the terraced house typology as a deliberate way of shifting the boundaries of the urban planning rules. In a quest to bring light into the site, the architects carried out several studies into possible openings and patios. Along one side, the site adjoins the typical building profile of the narrow house with a width of 5 metres and depth of 9 metres, with a blank wall on the other side. Finally, they arrived at what they call ‘a tower-house with a house-within-a-house principle’. The profile of 5 x 9 metres, with a ridge roof, is expressed in terms of a steel frame clad with wire that, in the future, will be taken over by climbing plants. The front and rear façades of the actual house are set back 2 metres from the steel frame. Light and shallow, sunlight shines through the house from front to back, all its functions stacked on five storeys and linked by a spiral staircase.
Author: Caroline Voet This text has been published in the Architecture Review Flanders N°11. Embedded Architecture.
