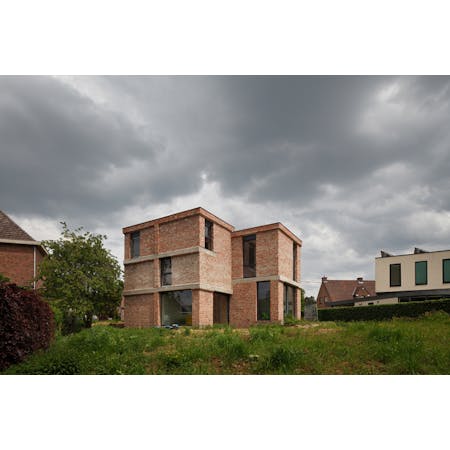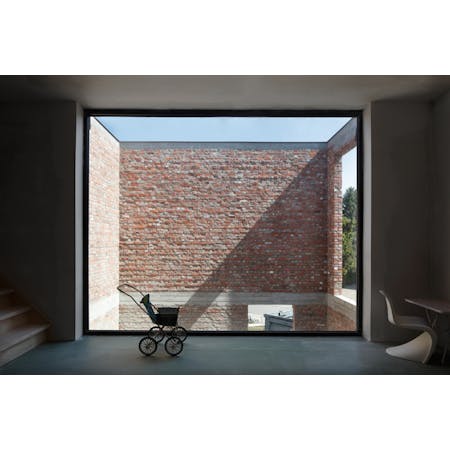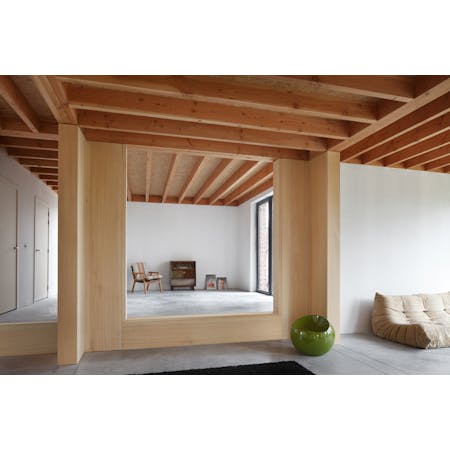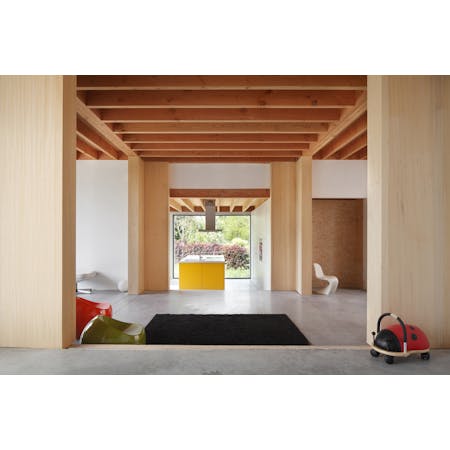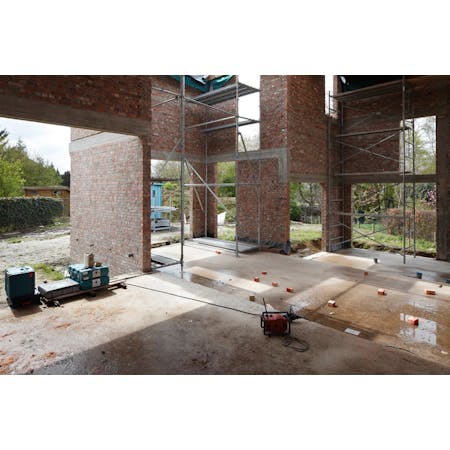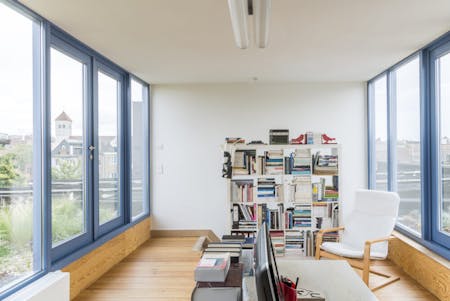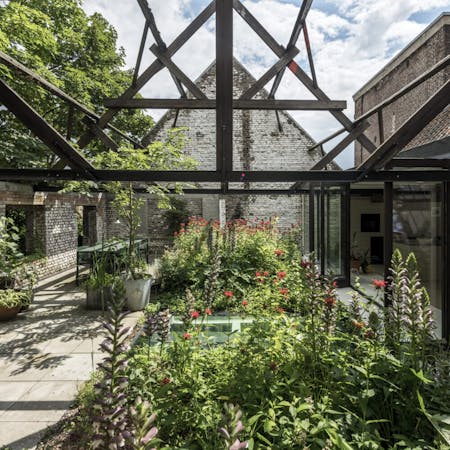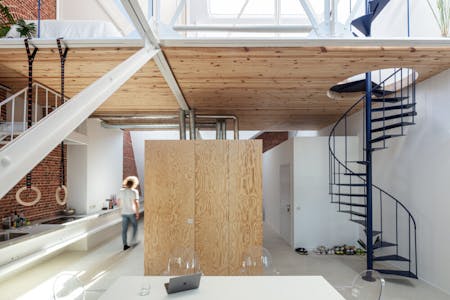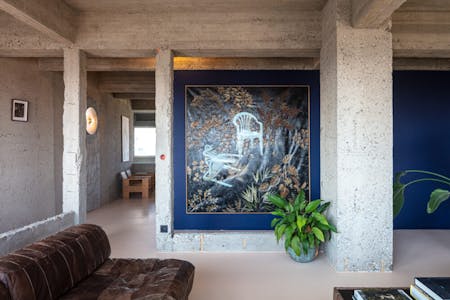
Woning dnA
The concept of an adaptable interior accommodated within a solid brick outer shell seems to hold widespread fascination for architects looking for a response to contemporary energy-efficiency targets. The single-family house on the outskirts of Brussels by BLAF also departs from the figure of a plan composed of a series of equally sized rooms. Here, however, the layout resembles a controlled explosion of the Palladian plan. Two central axes shift into the garden and, in their cruciform layout and appearance, create the impression of a modern ruin temporarily usurped by its occupants.
Author: Christoph Grafe. This text has been published in the Architecture Review Flanders N°11. Embedded Architecture.
