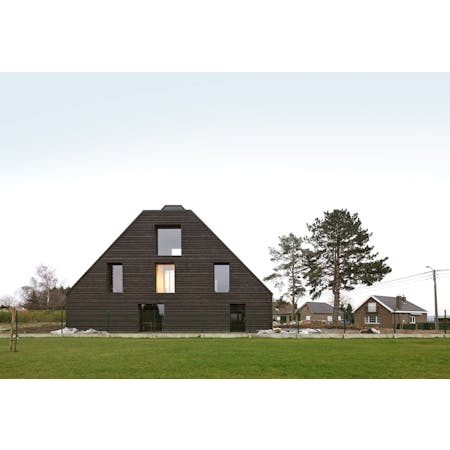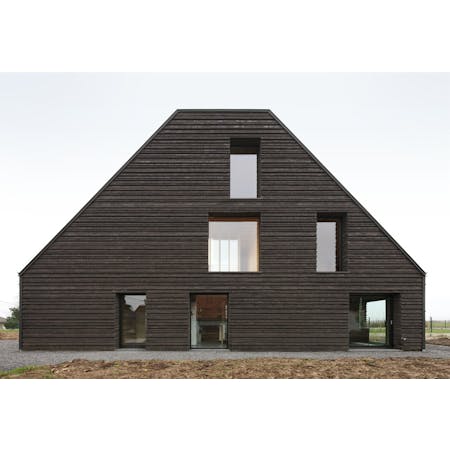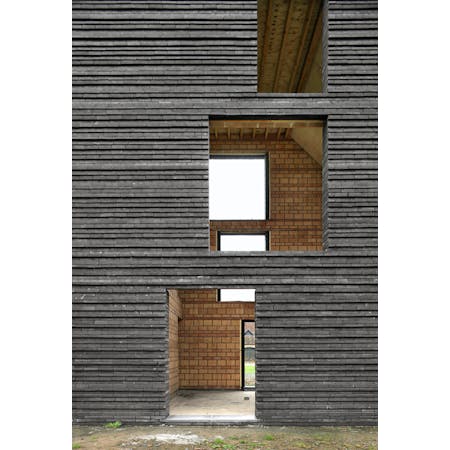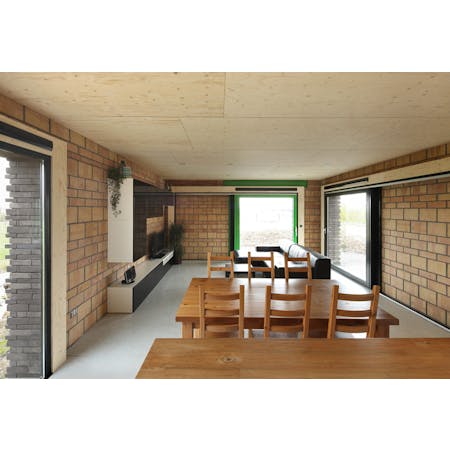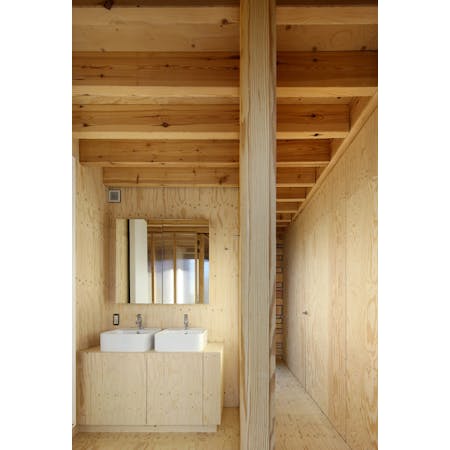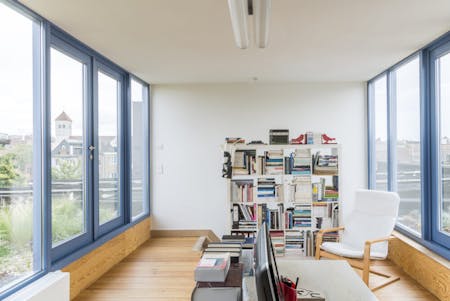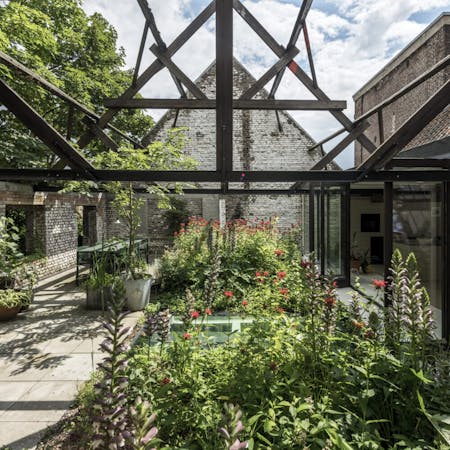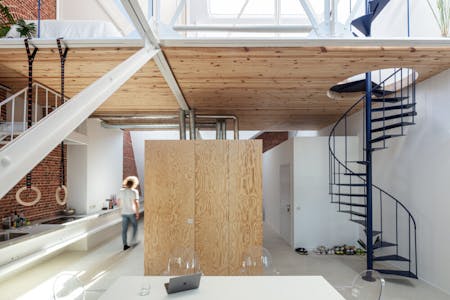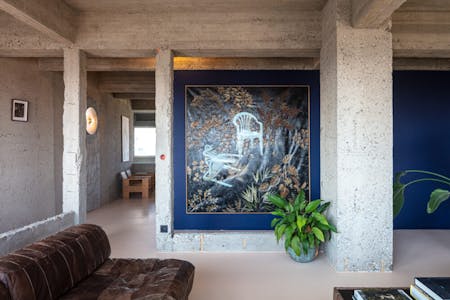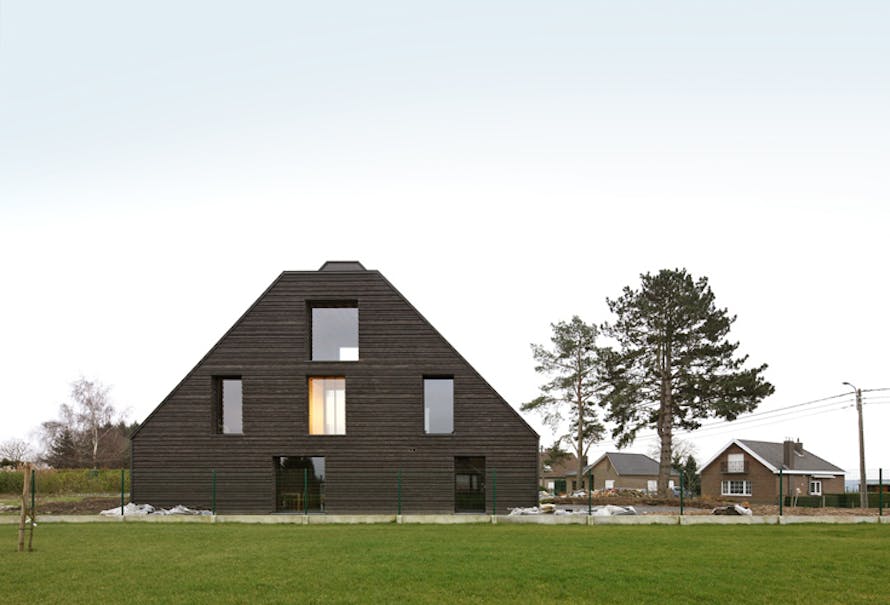
Woning VR
On entering the house, one soon notices the rough materiality: floors and ceilings are executed in untreated concrete and plywood and the red brick of the internal wall is left exposed. Nonetheless, a closer look reveals the precise craftsmanship with which everything has been executed.
The house is located in Lembeek, some 25 km south-west of Brussels, on a street lined with two-storey single-family homes of a common typology: wide street-façades surmounted by double-pitched roofs, garage entrances and back gardens. The VR house departs from this arrangement in presenting no street-side openings. Glazing is restricted to the long side elevation and rear façade on this end-ofterrace plot. The front door has also been shifted to the side, thereby allowing the narrow street elevation to be kept entirely free of openings. Faced in anthracite-coloured brick, the building is visually extended by the tiled roof in the same colour.
Lezze have, with seeming ease, succeeded in making a special home. On encountering the house from the street, one might anticipate an interior that is narrow and strange. Instead, the architects have managed, through pragmatic and compact planning, to create a home that offers an attractive environment in which to build a family life.
- Asli çiçek. This text has been published in the Architecture Review Flanders N°11. Embedded Architecture.
