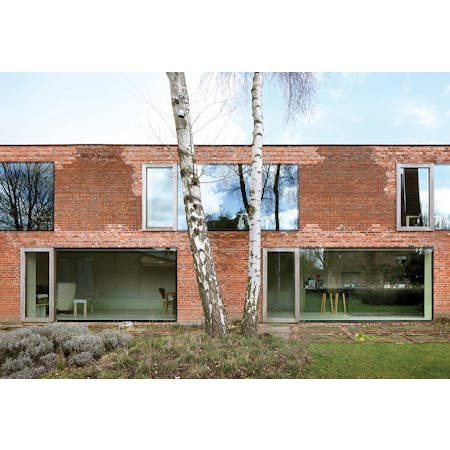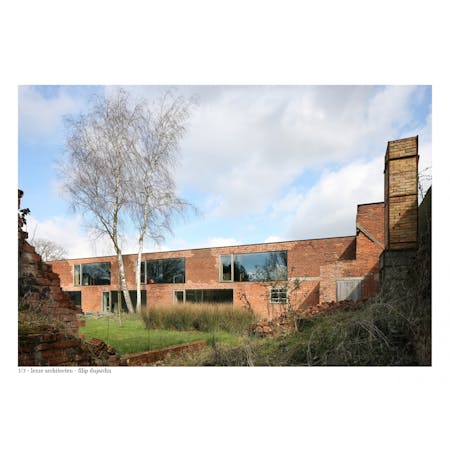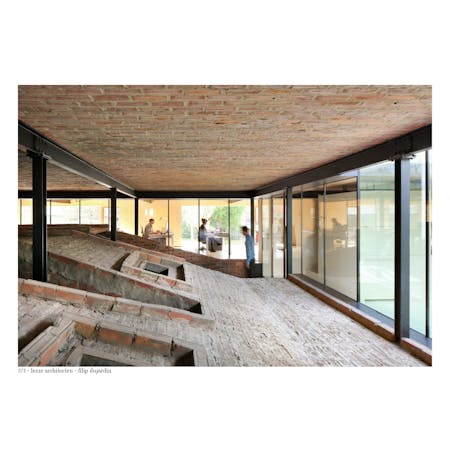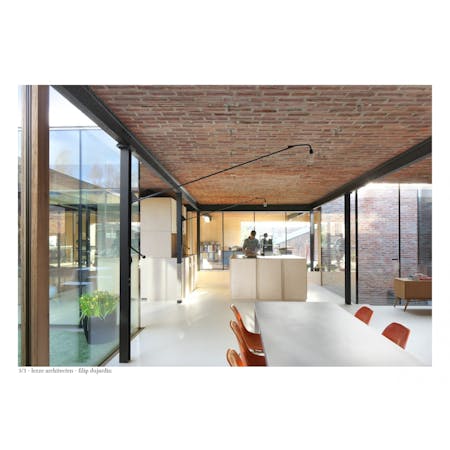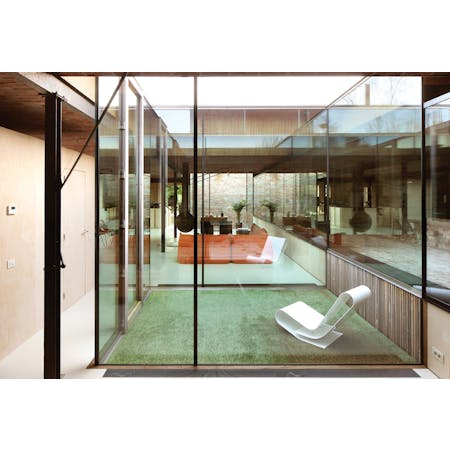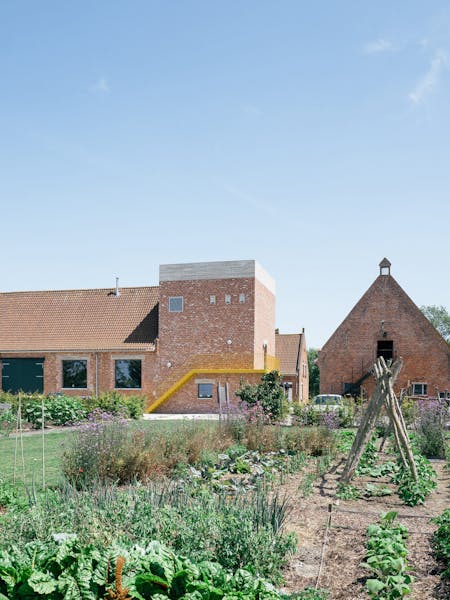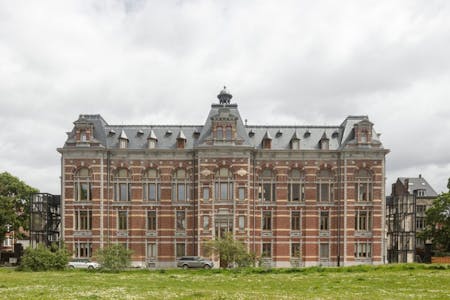
Reconversie droogloods
When converting an abandoned brick factory in Boom, Lezze Architects turned this around: rather than contemporary living, it was the original function of the building and its visibility that provided the thread running through the plan for two homes, an architectural office and a multipurpose space. Since this former factory is a listed building, the preconditions for its reuse are strictly regulated. The breathtaking industrial structures intended for the mechanical drying of bricks needed to remain visible for educational and architectural history purposes. At the same time, the factory’s importance in industrial archaeological terms was used intensively as the starting point for the design, which of course had its consequences. On the one hand, an exciting spatial experience was created by means of the extremely large entrance and the aesthetic of the weathered brick constructions. This grandiloquent residual space contrasts sharply with how the actual living and working areas have been meticulously fitted into the existing industrial structure. The rough shell seems almost too large for any intimacy to be created in the programme for the living spaces.
To introduce light into the home in the centre of the building, three fully glazed patios were inserted. While they provide a great deal of light, the horizon is still not visible in the dwelling at the heart of this old brick factory. It is separated from the architectural office by a glass wall, which means there is hardly any privacy — the ‘domestic voyeurism’ that Beatriz Colomina discerns in the houses designed by Adolf Loos becomes quite literal here. With the oversized shell of corridors around it, the occupants live in an enclosed (and closed) core. In the second dwelling, which is located alongside the garden, the architects enlarged the existing small industrial windows, although they did retain the original regular pattern of the openings in the façade. The profile of the windows is exceedingly refined; the parts of the joinery that open are perfected elaborations of Juliaan Lampens’ windows. Even at this level, there is history at work in the project.
This text is based on an article by Sofie De Caigny, published in Flanders Architectural Review N°12: Tailored Architecture.
