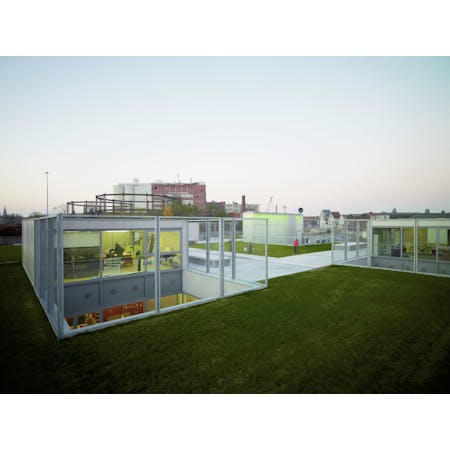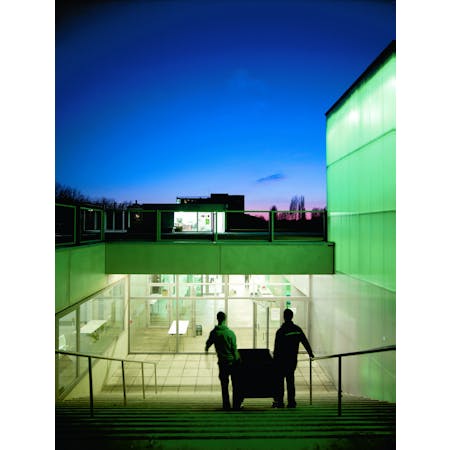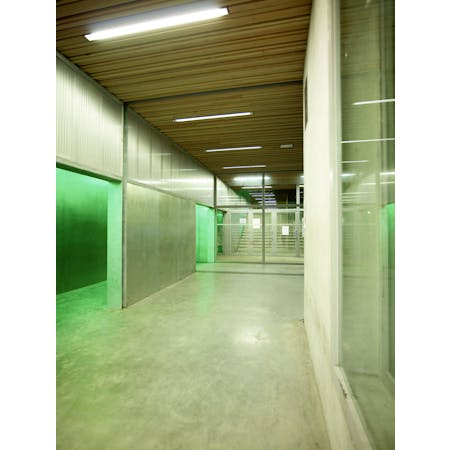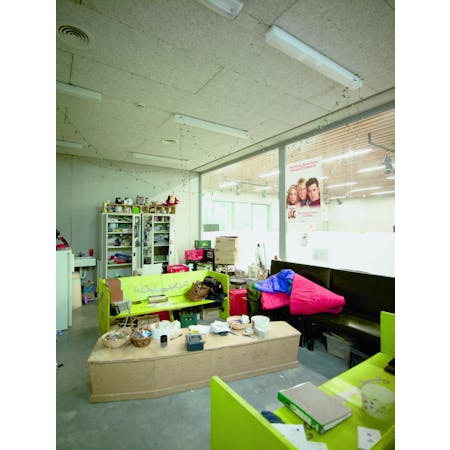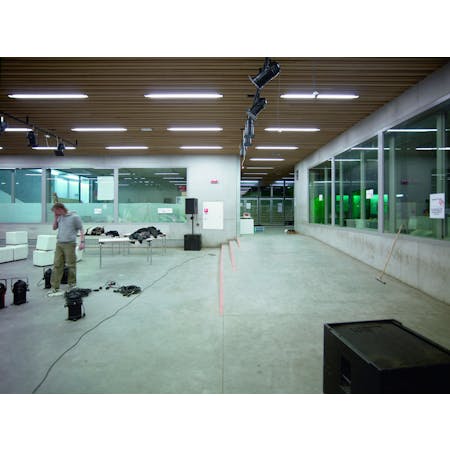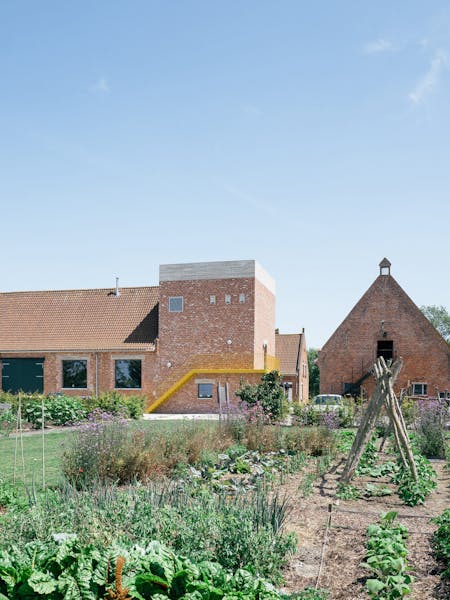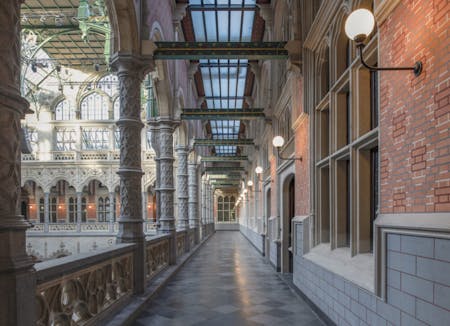
BEEL & ACHTERGAEL ARCHITECTS - GENT
Jongerenontmoetingscentrum Rabot
The youth club is in a part of the park reserved for sports and play areas. It borders on a tiled square at the foot of the bridge where the park is dominated by the huge gasometers of the adjoining former industrial area. As an ambitious attempt at typological innovation, the youth club is largely hidden under one of the terraces. Three small entrance buildings, one for each of the clubs housed there, together occupy the roof, which is covered in a thick layer of soil.
