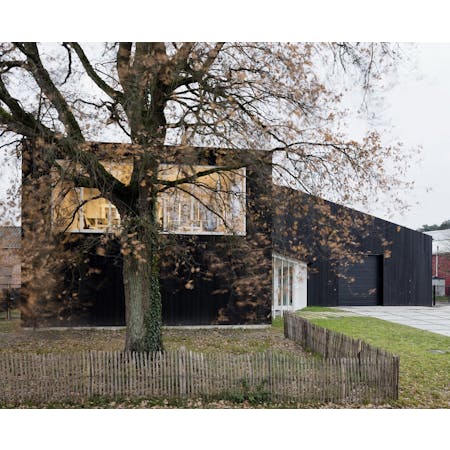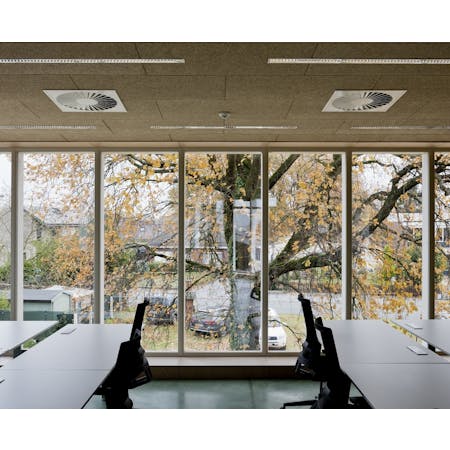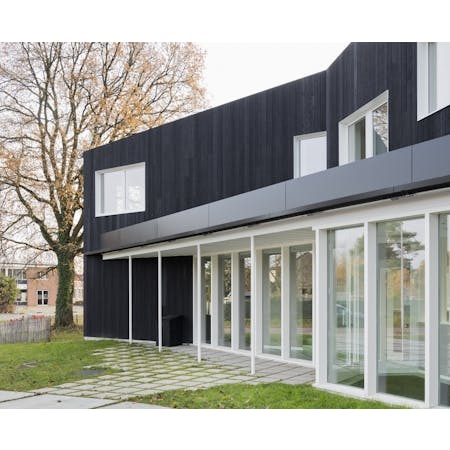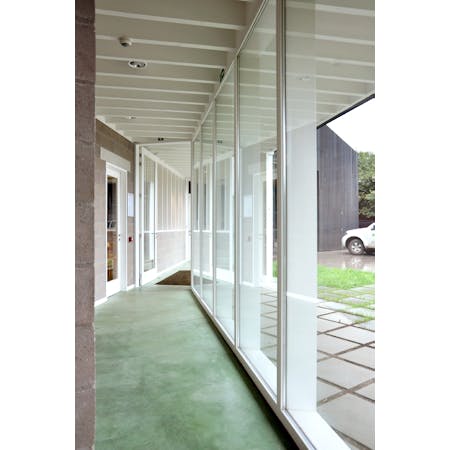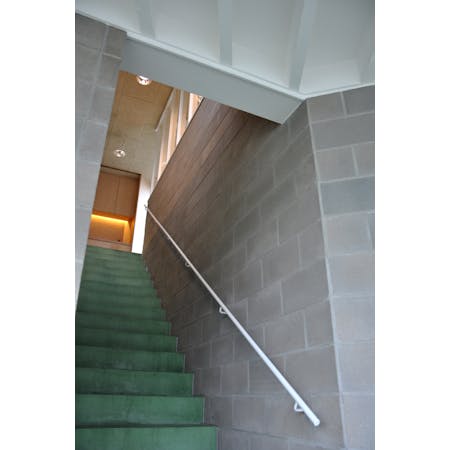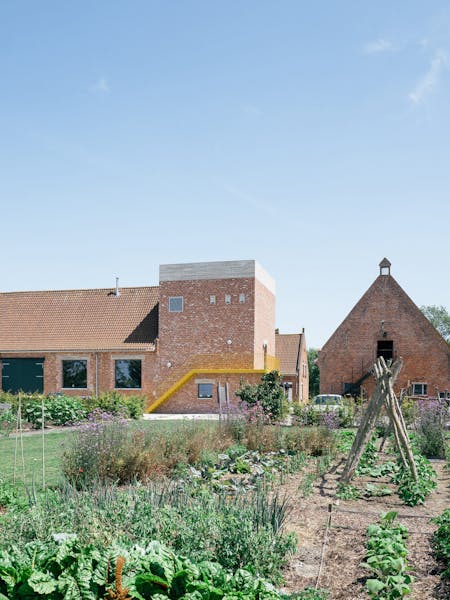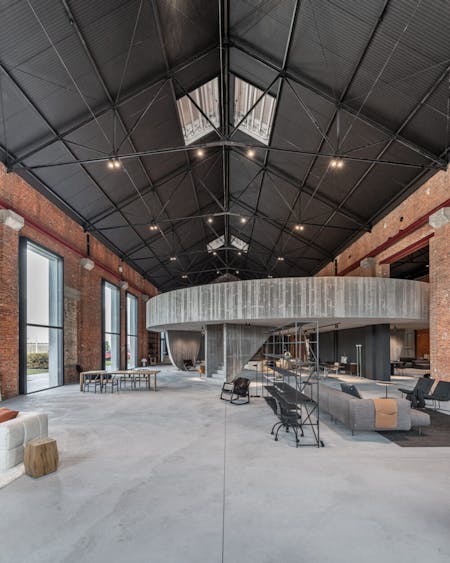
Kantoren en loods Agentschap Natuur en Bos
The Agentschap voor Natuur en Bos (ANB) (Nature and Woodland Agency) commissioned atelier vík to build a warehouse with offices at the transition point between a residential area and an industrial zone. In recent years, the ANB has focused on consolidating the offices, storehouses, changing rooms and meeting rooms that were scattered around the woodlands. It is notable that the architects were commissioned to create buildings that were never previously viewed as being a design task. The buildings are intended not only to centralise the dispersed amenities and organise the daily work, but also to give the organisation a public face. Sustainability and technological innovation are crucial to the development of the new buildings: the aim is to have bio-ecological and (almost) climate-neutral buildings, the wood for which bears a ‘chain of custody’ (COC) certification label. The building by atelier vík complies with Nearly Zero-Energy Building (NZEB) norms (also known as BEN – bijna energie neutraal – in Belgium) and, at the request of the ANB, the offices are partially heated via a wood-burning installation fuelled by the branches pruned from managed woodlands. Atelier vík deliberately went beyond the technical requirements of the commission in order to create architecture. After reviewing the ANB’s request to integrate the offices into the shed, they designed two volumes linked by an entrance with a canopy. These reflect the twin functions of the site. The boundary between the residential area and the entrepreneurial zone for SMEs is accentuated by siting the offices in a volume that matches the houses, while the standardised shed with the technical installations, carpentry workshop and storage space is set back from the street and links up with the nearby storerooms. (...)
Bart Tritsmans - Excerpt from Flanders Architectural Review N°13. This Is a Mustard Factory
