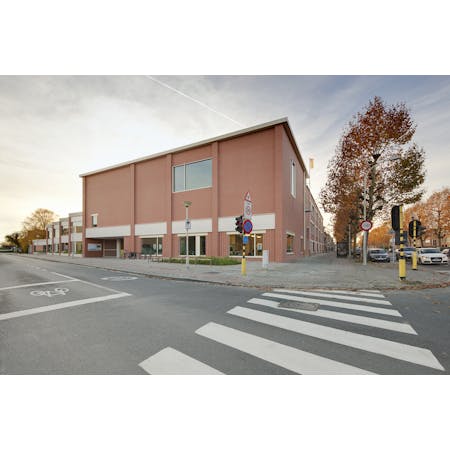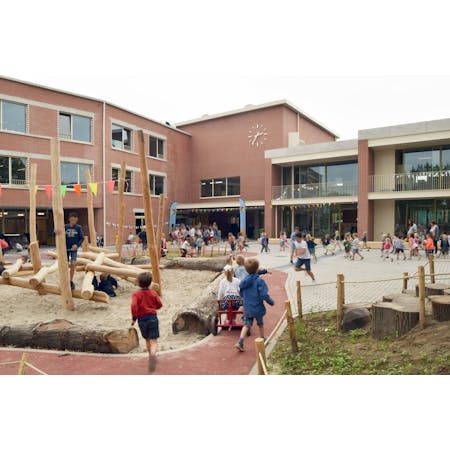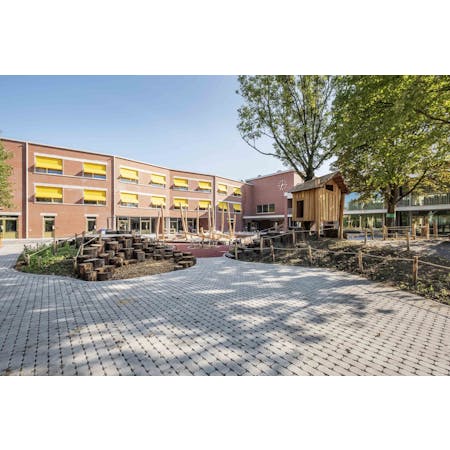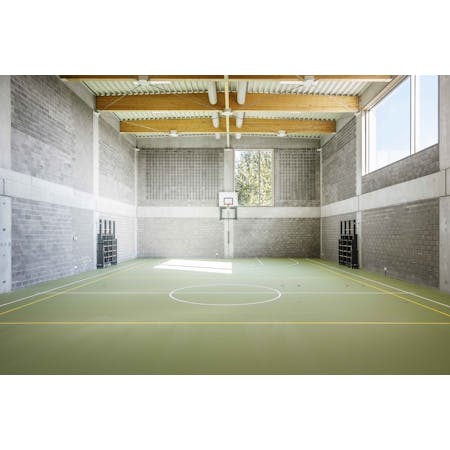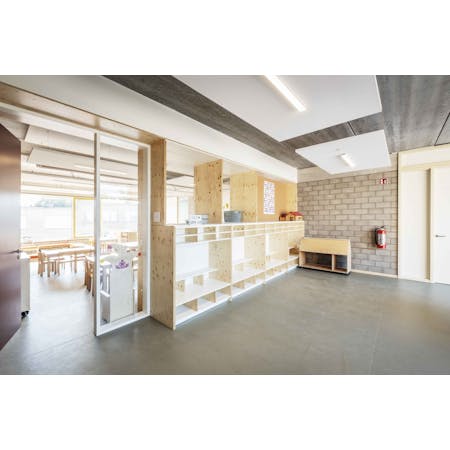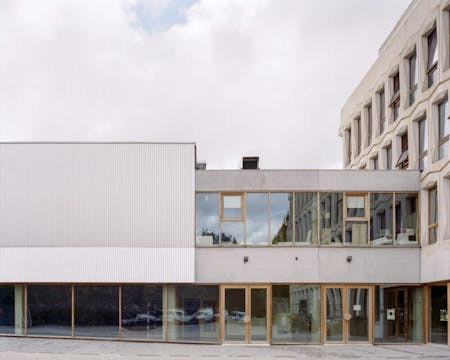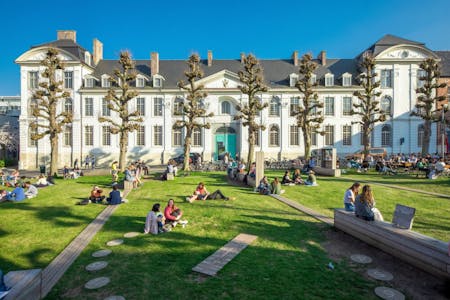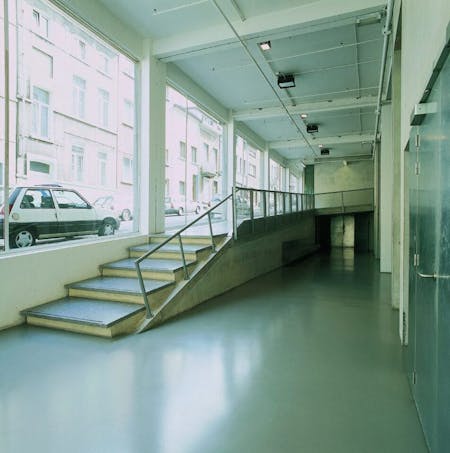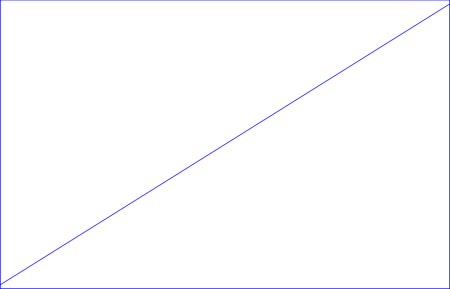
Kleuter- en basisschool Het Vliegertje
This new nursery and primary school, designed by BULK architects, is located at a pivotal point in the twentieth-century belt around Antwerp. The school is part of an area with diverse and contradictory functions and characteristics. As the largest common denominator, the building absorbs and incorporates the different sub-contexts around it and translates them into logical programme components. At Borsbeeksesteenweg, the architects paraphrase the elongated apartment buildings; in Fort-III-straat, they repeat the linear rise and fall of Langbaanvelden. A flagpole and clock at the corner reinforce the public and institutional nature of the school. The recessed building line leaves room for a small square. Similar to the Deurne Athenaeum, by Eduard Van Steenbergen, the building takes on various identities, depending on the point of view and address, without losing its autonomy. In addition to a formal theme, the three sections of the building represent the main components of the programme. The nursery classrooms are incorporated within the angular structure, the primary school is located on top of the dining hall at Borsbeeksesteenweg. The entrance area, sports hall and offices are accommodated at the corner end. This layout thus creates a connection between the programme, structure and facade components.
This text is based on the project text provided by the architects.
