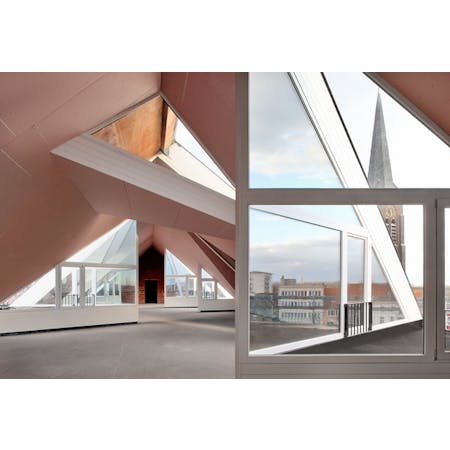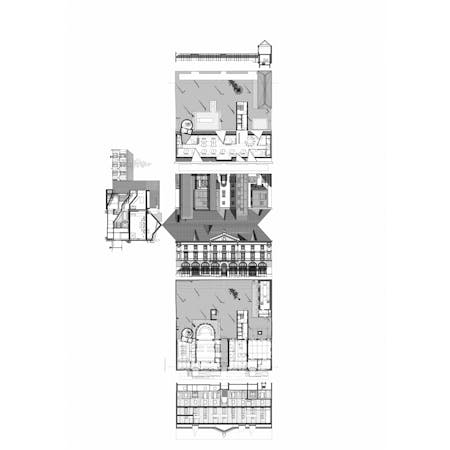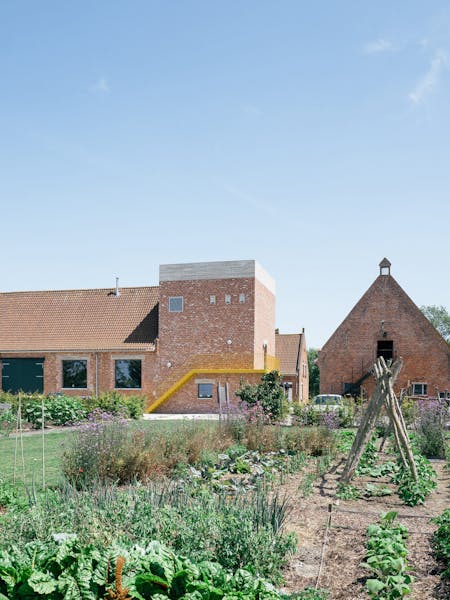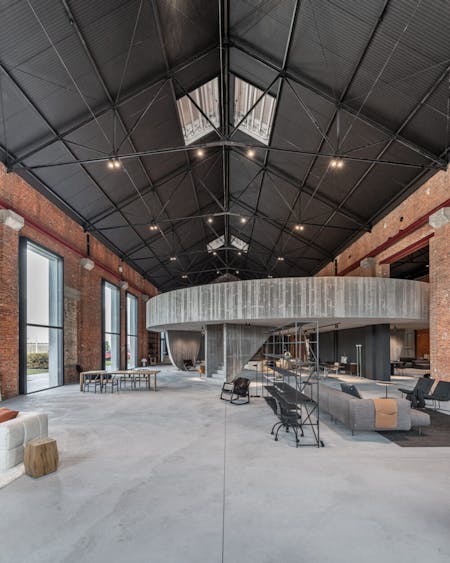
ARCHITECTEN DE VYLDER VINCK TAILLIEU - LEDEBERG
Dienstencentrum L-berg
DRAWERS PULLED OUT OF A CHEST. That is how Bart Verschaffel, writing in Tailored Architecture, describes the rear façade of the social service centre. The architects barely touched the grand nineteenth-century front façade, while the rear façade consists of spectacular new volumes of shining roof-tile surfaces and picture windows. This is where all service and circulation spaces have been centralised. The social service centre offers room for offices and a reception area on the ground floor, a party room on the first floor, and police offices under the roof.
This text has been published in the Architecture Review Flanders N°12. Tailored Architecture.




