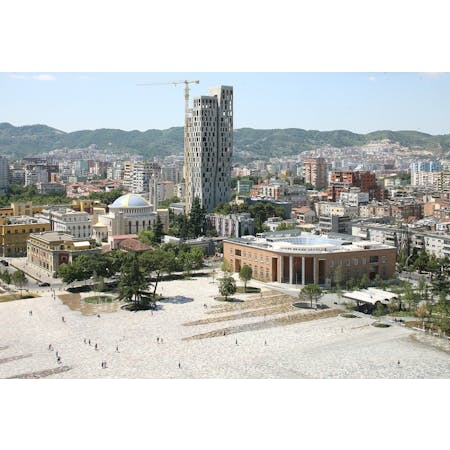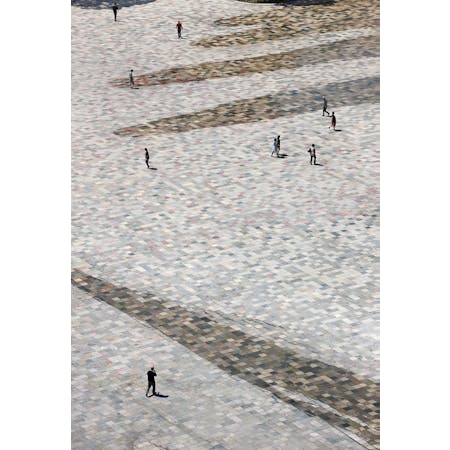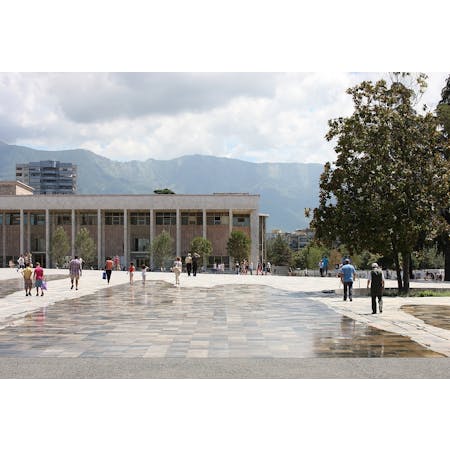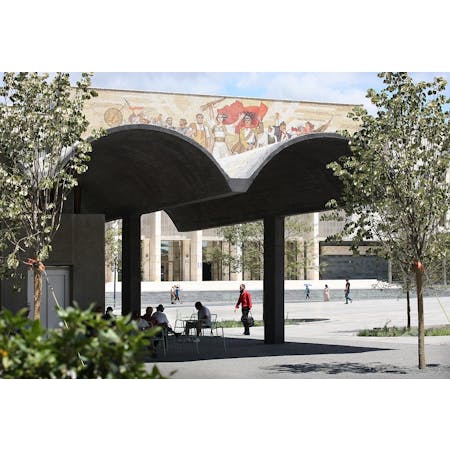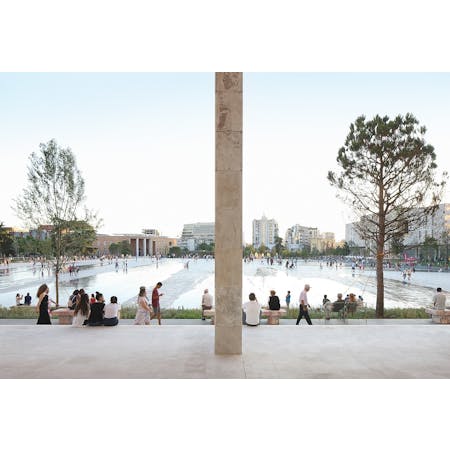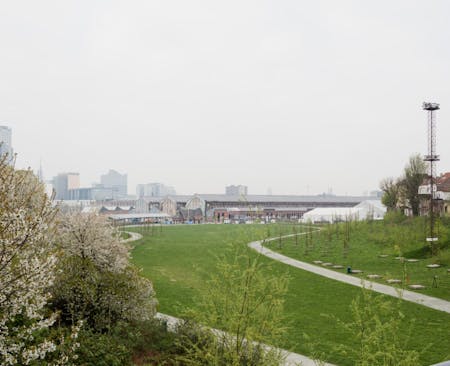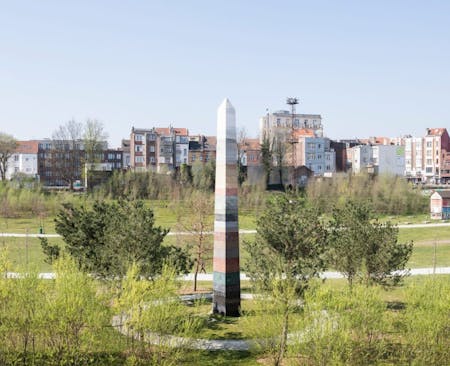
Skanderbeg Plein
Together with Anri Sala, 51N4E created the new Skanderbeg Square in Tirana, the capital of Albania. 51N4E won the international architectural competition in 2008, but was only able to carry out the project in 2017. This square had for years been a busy traffic junction surrounded by a number of major national institutions: the Opera House, the National Museum and the National Bank. But the square was also a place where this still young democracy wrote its own turbulent history. 51N4E designed an empty space 170 metres square: a traffic-free zone, sloping gradually up from four sides towards the centre and encircled by a dense green belt. This low pyramid creates a tense relationship with the surrounding buildings. After all, the viewer’s sight line is higher than the plinths of the imposing buildings and puts them into perspective. While the square is given a certain monumentality by its slope and emptiness, the green belt is a biotope between the city and the square, with a number of small resting places designed by Plant en Houtgoed in dialogue with various Albanian stakeholders: a formal garden, a book garden and a ceremonial park. A series of low fountains and street furniture designed especially for the square create spontaneous situations and points of appropriation.
Véronique Patteeuw
This project is published in Flanders Architectural Review N°13. This Is a Mustard Factory
