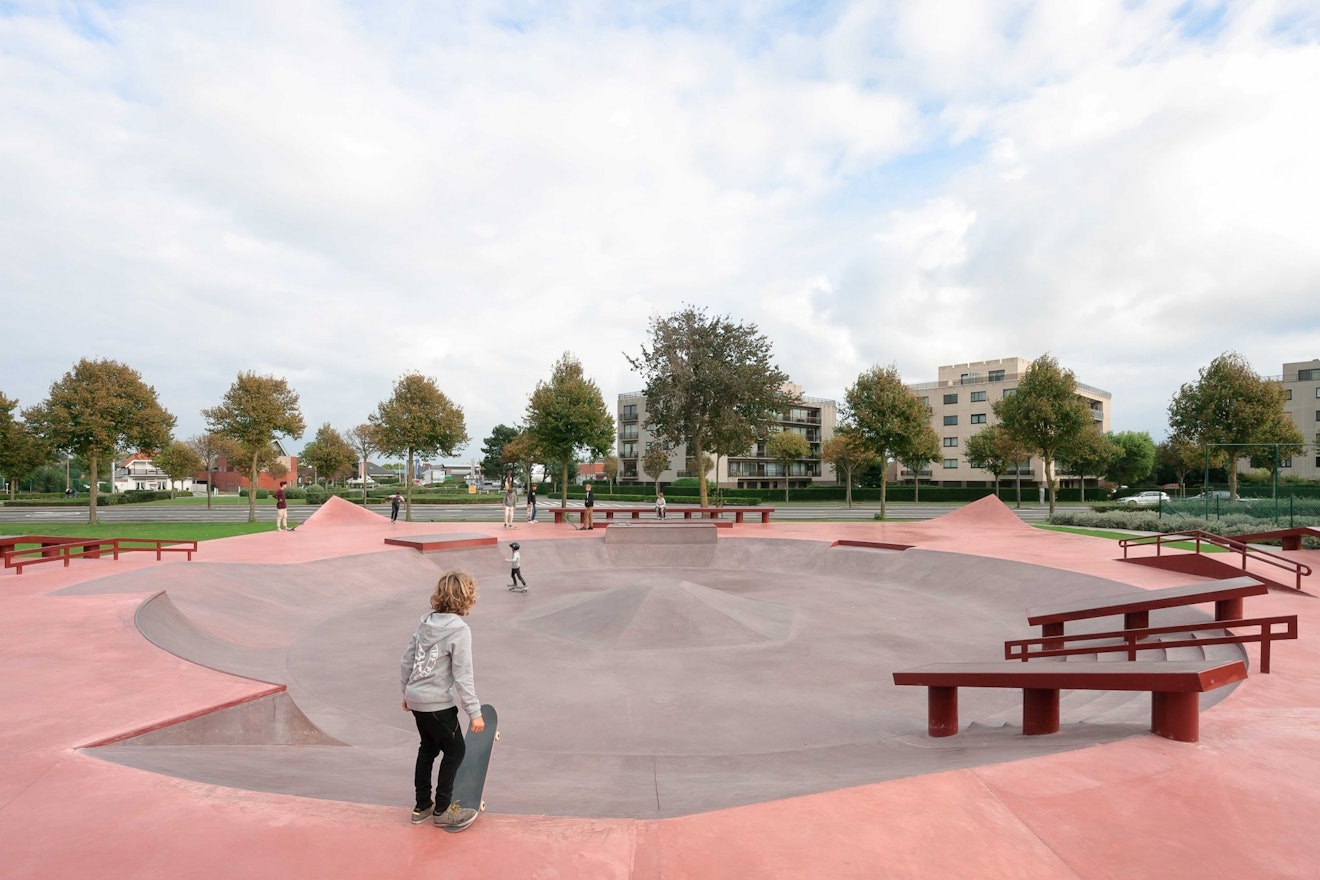Skateplaza

B-ILD designed a skate park in Blankenberge on the perimeter between the homes of local residents and the apartments of seasonal tourists. The architects considered the skate park as 'a sculpture for everyone' rather than just a skate plaza. By sculpture, they meant an object with distinct contours, based on a simple circular ground plan and enclosed by a square. Form, space and time are interdependent in the concept with respect to circulation. However, the design and construction required experience and practical knowledge. To achieve this, the architects got input from skaters and from Constructoin Marseille, a firm specialising in skate park architecture. The guiding principle for the landscape is a reddish pink colour. Uniformity in colours, offset by contrasts, gives direction. Strong colours delineate the patterns. Colour harmony then contributes to the integration of the landscape, with a sense of monumentality vis-à-vis users and vice versa. The result is an intelligent and accessible practice area, visible in the public space, where young and old can meet.
This project was opened on the occasion of the 2019 Day of Architecture. The text is based on a contribution by Selin Geerinckx.
Public Space
Koning Albert I-laan 114b
8370 Blankenberge
Belgium
2018