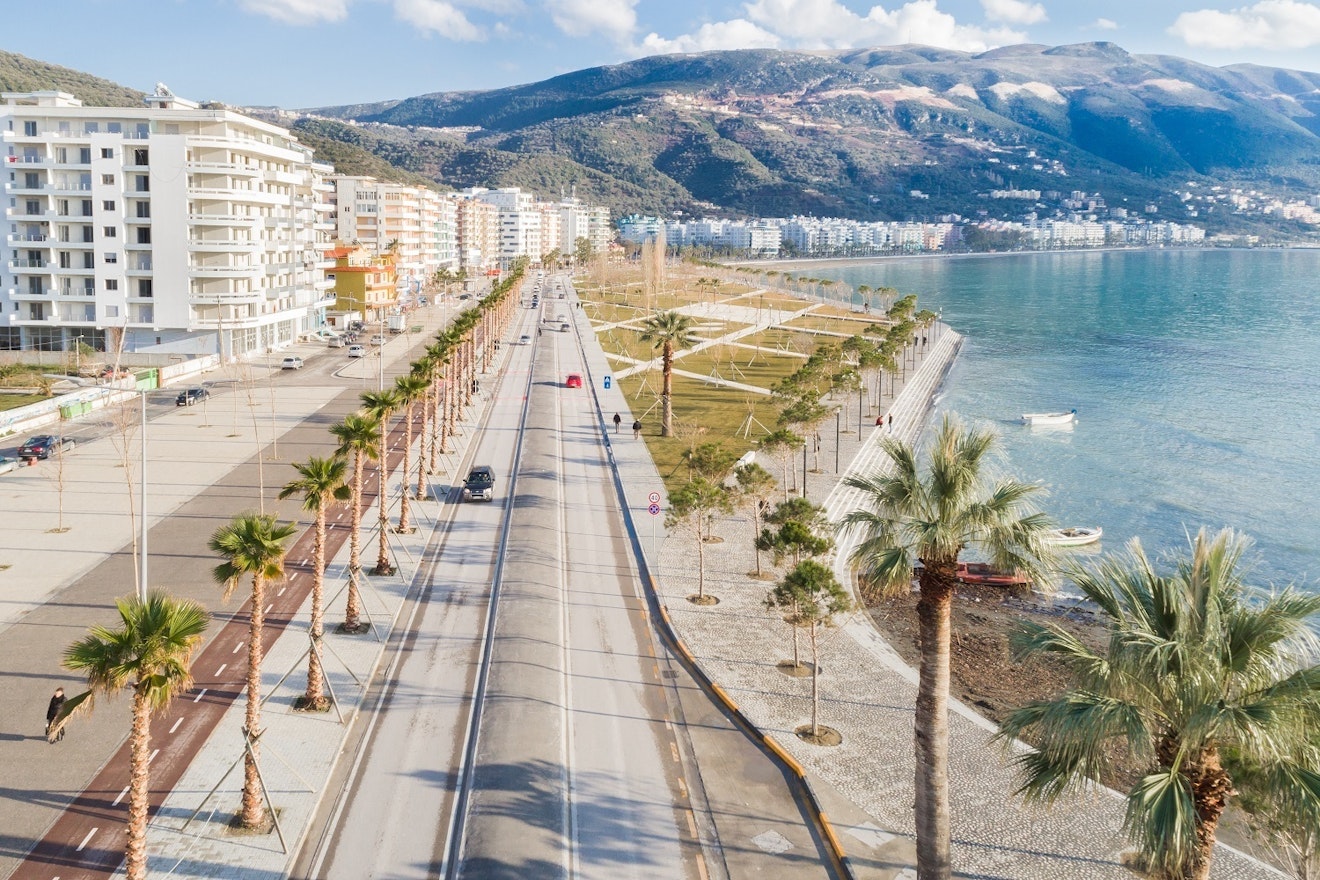Waterfront promenade

The idea was to design the long strip of public space set aside for the new infrastructure pertaining to the motorway, footpath and harbour and, in so doing, address the relationship between the city and the beach. It was hoped that this would, in turn, attract the public to a place which had suffered from a lack of tourism. In its absolute simplicity, the completed project is nothing short of exceptional. The main element of the design is a concrete promenade that varies from 4 to 7 metres wide and meanders between the town and the sea. It is made from a unique material: concrete and white pebbles of the kind that you find all over the Mediterranean. The pebbles were inserted into the concrete by hand, and circles were left open so that trees could be planted. The promenade runs past a series of specific public spaces. Going from north to south, the first is a triangularshaped urban space at the waterside made of brushed concrete with inlaid granite slabs. Here, one finds a market hall measuring 24 by 110 metres. Although in Albanian culture a market hall more usually belongs at the back of the town, XDGA has here used it as a vector in the development of the promenade. It is a concrete shell that provides shelter from rain, wind and sun and makes it possible to divide off a triangular-shaped open space. The second point on the route is an emblematic circular island at the level of the low water line. Visible at low tide, it disappears beneath the sea when the tide rises. The steps along the waterside are like seats and raise the square to the level of a stage for concerts and performances. Further to the south, XDGA laid out a park that continues in the vein of the existing gardens and also created two new beaches: an open one for sunbathing and a wooded beach that allows people to sit in the shade. Lastly, they marked out a number of sports fields covered with travertine, bounded by the outlines of future buildings. Three sorts of trees, street furniture and lighting were integrated along the entire length of the promenade. (...)
Véronique Patteeuw - Excerpt from Flanders Architectural Review N°13. This Is a Mustard Factory
public space
Vlora
Albanië
01-06-2017