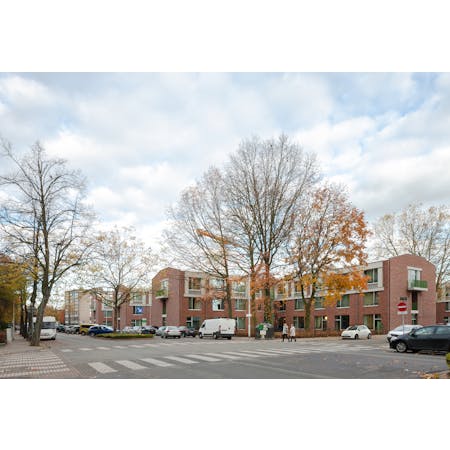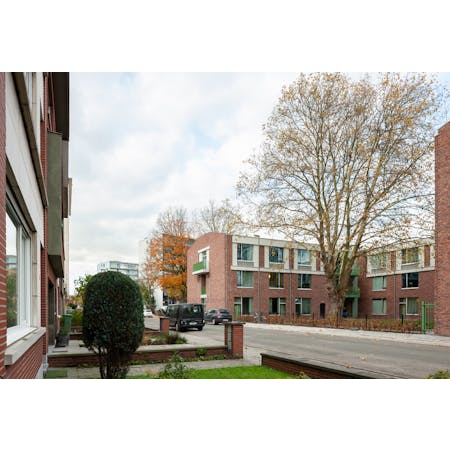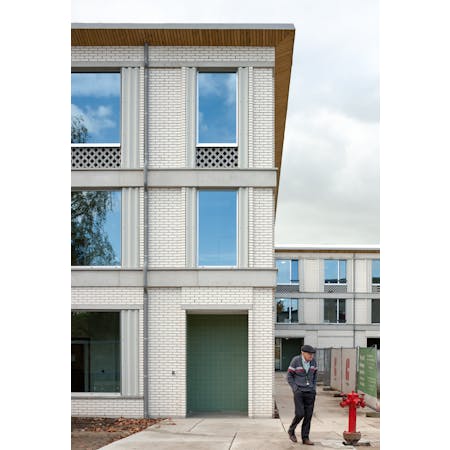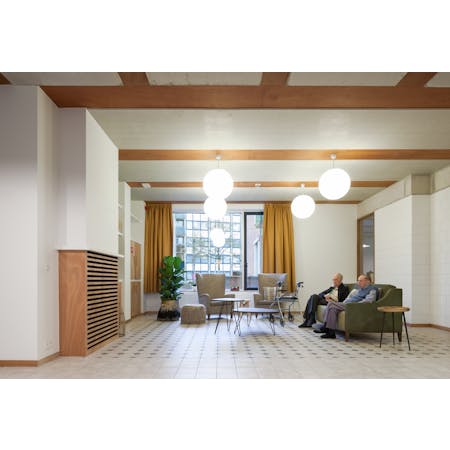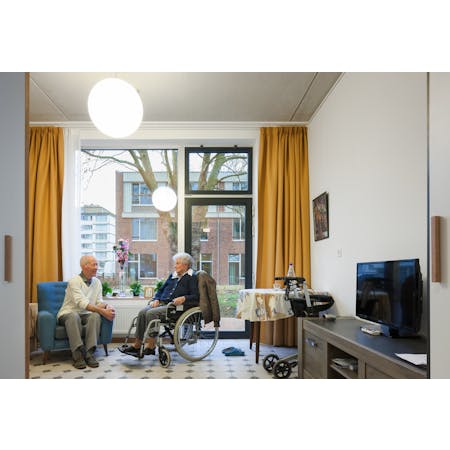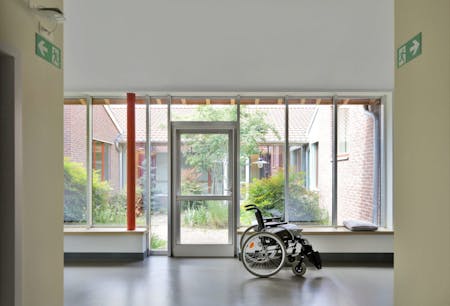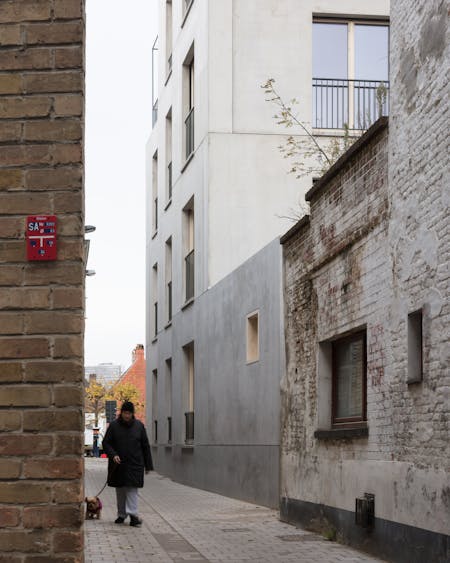
Gitschotelhof
Gitschotelhof represents the first phase of a master plan for a new residential care cluster in Borgerhout. The master plan focuses on the characteristics of the 20th-century urban expansion in the area, with wide avenues with front gardens and on-street green spaces with the allure of a garden suburb. Collectief Noord turned the building block inside out, providing private gardens on the outside and a public garden inside, which can be accessed from the surrounding areas through a passageway. All addresses are located in the public garden, inside the building block. The 'inside out building block' displays the rear of the properties on the outside: residents’ shared gardens can be seen across a low hedge. In the interior, the architects tried to introduce a maintenance and budget-friendly homely feel. They challenged the logic of construction to refine the interior. A typical example is the concrete ceiling. The floor slabs are separated by visible wooden strips, a nod to a rustic beamed ceiling.
This text is based on the project text provided by the architects.
