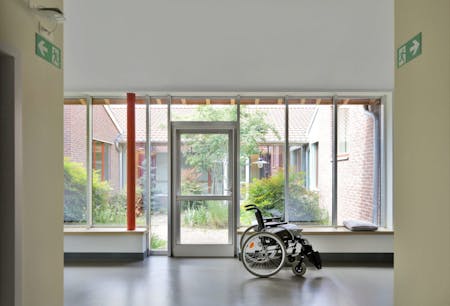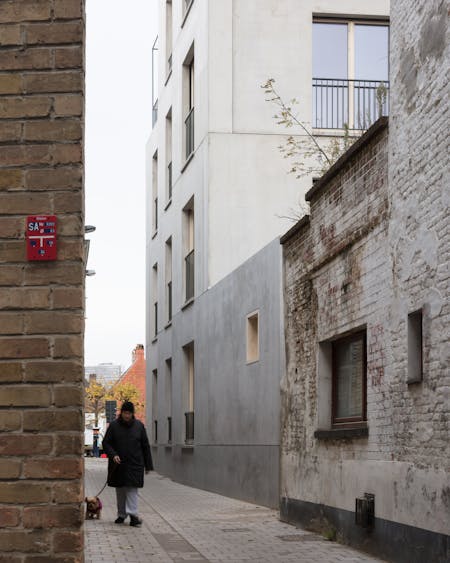
Het Majin Huis
Near one of Ghent’s beguinages, Raamwerk and Van Gelder Tilleman Architecten designed a care home for cancer patients and their loved ones. The project comprised the renovation of a town house and a new corner building attached to it. The renovated building and the new volume are spatially connected through a patio-like garden. The new façade was conceived as a stacking of similar concrete panels, each panel more or less square-shaped and punctured by a large window at the bottom centre. On the corner, the panels are stacked with alternating structural overlaps, suggesting the structural bond between the panels.
- Louis De Mey

Composite Presence at Biennale Architettura 2021
This project is part of the exhibition Composite Presence in the Belgian pavilion at the 17th International Architecture Exhibition of La Biennale di Venezia.
Raamwerk: "The Mjin House involves the conversion of two buildings into a support home for recovering cancer patients during and after their treatment. A space in the city where people can feel at home and find the necessary mental and physical care. Wherever possible Raamwerk tries to engage with the public domain. This can be for example the upgrade of an existing alley in The Majin House. We are particularly interested in the impact that small-scale buildings can have on the urban scale when the architecture is reacting towards its context."
more about Composite Presence

