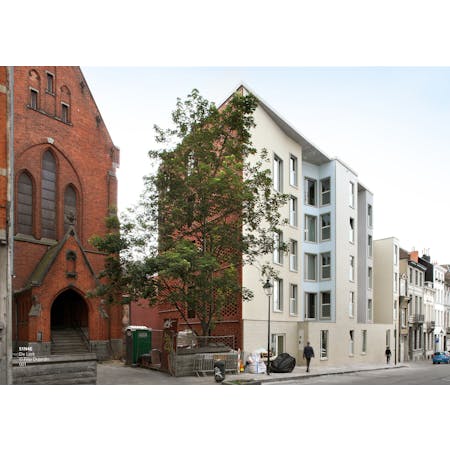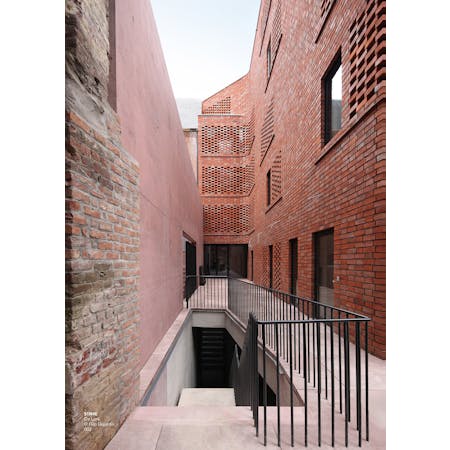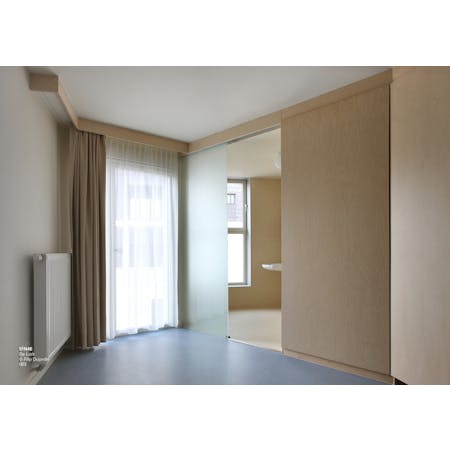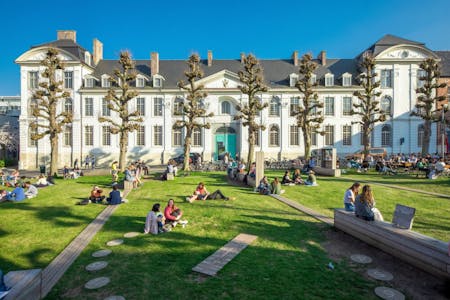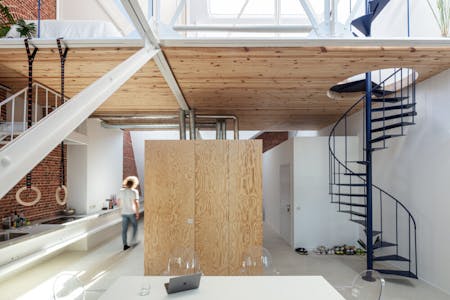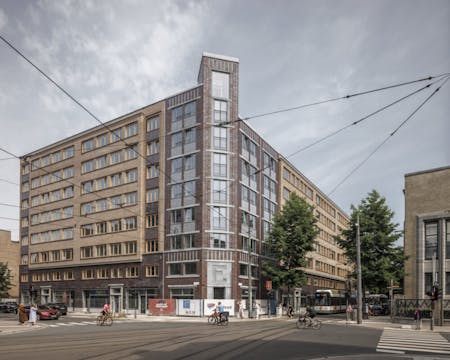
51N4E - SINT-GILLIS
Zorgwoningen De Lork
A REAR FAÇADE ON THE STREET SIDE. The healthcare institution for thirty people with a mental handicap was established where a wing of the convent that lies behind once stood. A perforated brick façade, which ties in formally with the adjacent church, prevents any direct views. The modest entrance is located on the rear side, while all rooms look out onto the street. The pleated street façade enlarges the window area and ensures various perspectives, but in particular creates the impression that the front and rear façades in this building have been swapped.
This text has been published in the Architecture Review Flanders N°12. Tailored Architecture.
