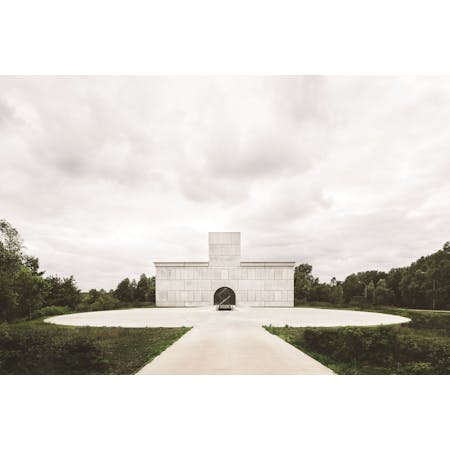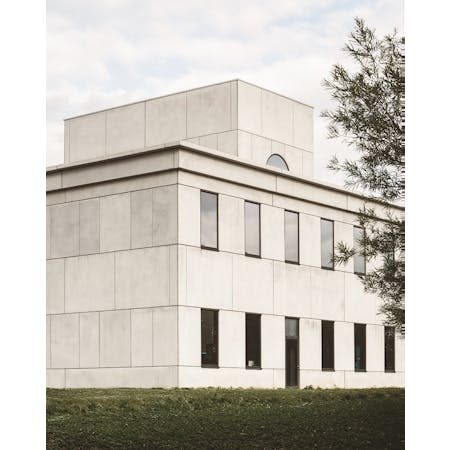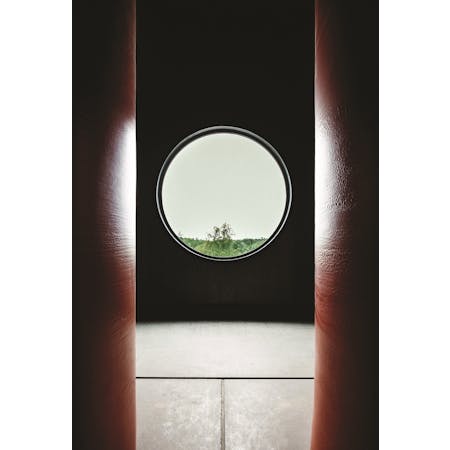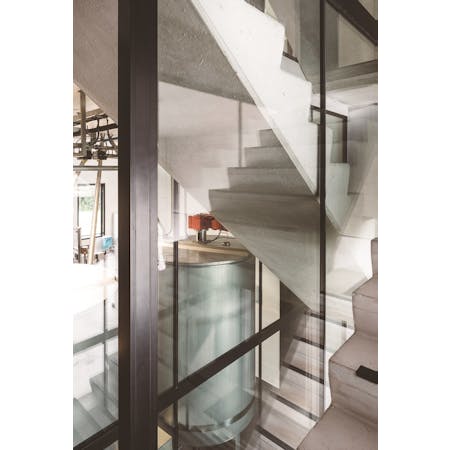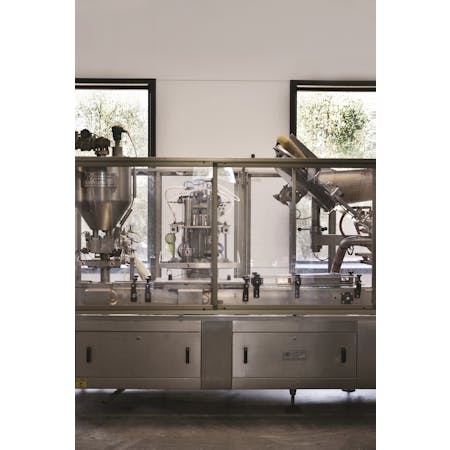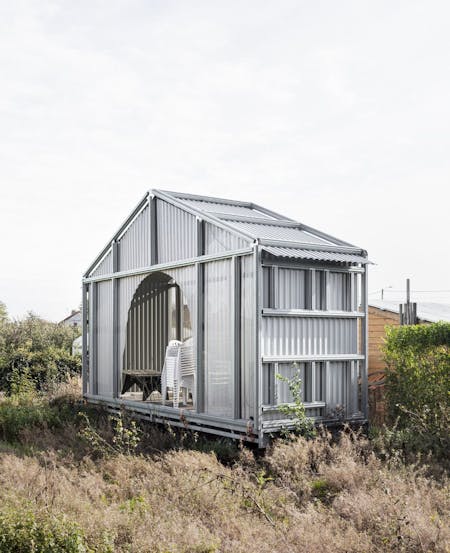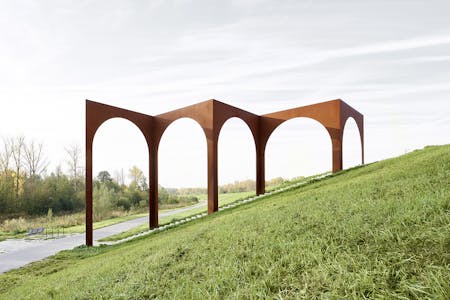
Mosterdfabriek Camp's
Dhooge & Meganck Architecture devised a new factory for Camp’s mustard and vinegar company on a typical industrial estate on the outskirts of Oudenaarde. At first glance, this concrete monolith has an unprecedented monumentality that seems out of kilter with the banal setting of its industrial location. Its massive cornice, austere symmetry and sculptural geometry, which even encompasses the circular platform in front of the building, might seem to be too restrictive and limiting for the advanced and variable technologies of a factory. The only glazed façade is at the back, and through it we see a double-height hall containing the actual production line. The symmetry of the façade is a reflection of the well-oiled mechanism of the production process. Where necessary, the building protects the foodstuffs from daylight, but allows abundant light into the areas where the employees work. The hallway behind the central arched entrance acts as a hub. Lorries drive onto the forecourt, the circular shape of which perfectly matches their turning circle as they head for the entrance. From here, the vegetables that are delivered are transported into the left-hand wing and the filled jars are fetched from the right-hand wing. Two intertwined staircases with landings twist upwards in a double helix, thereby keeping the internal circulation of the factory separate from that of any visitors. In the middle, two mustard silos tower above the main block, immediately above the mills from which the ground mustard seeds cascade towards the production line. This is not just a mustard factory, but an ode to gravity.
Birgit Cleppe
This project is published in Flanders Architectural Review N°13. This Is a Mustard Factory
