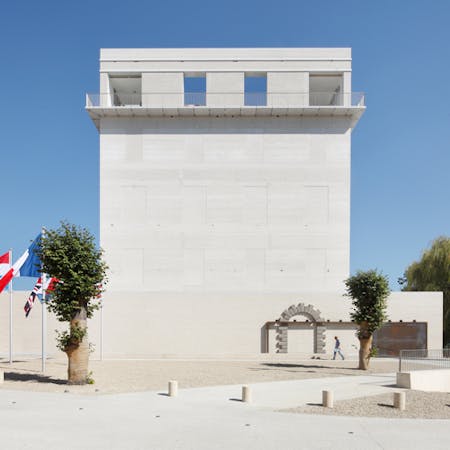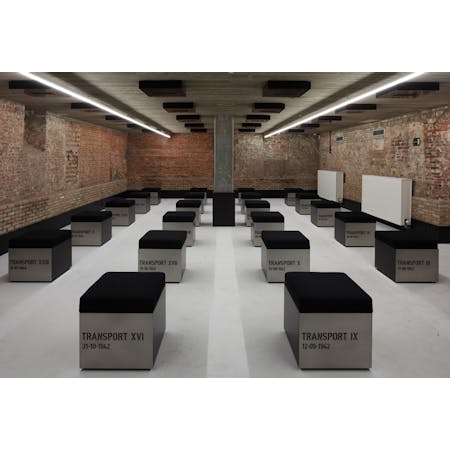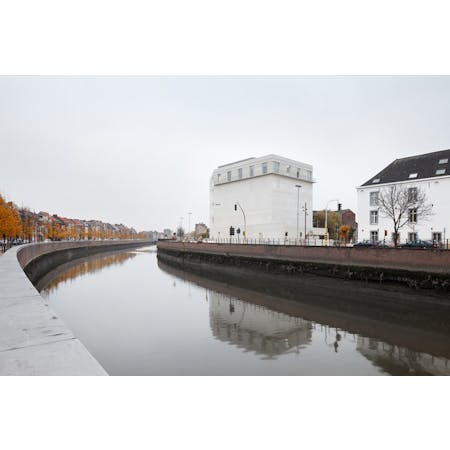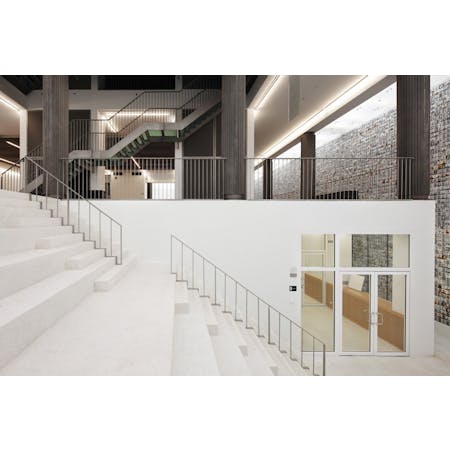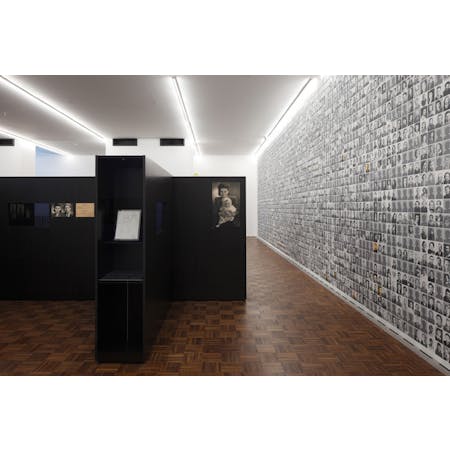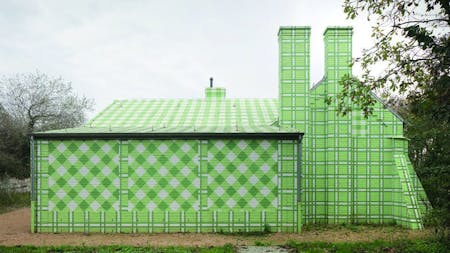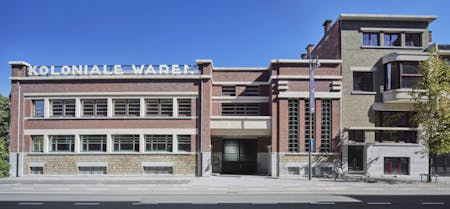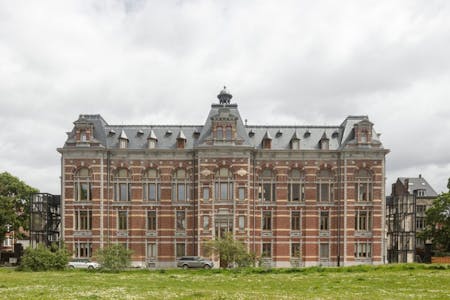
Museum en memoriaal Kazerne Dossin
During the Second World War, 24,916 Jews and 351 Roma were deported from the Kazerne Dossin (barracks) in Mechelen to German extermination camps. This catastrophe, expressed in precise figures, was not openly digested after the war, but suppressed. The suppression involved not only the human story, but also the treatment of the guilt-laden locations. In the 1970s, the barracks, just outside the old town walls, was converted into a straightforward, undistinguished apartment complex. The courtyard became a garden like so many others, laid out over an underground car park. The transformation of the barracks might have completely erased the memory, if it were not for the fact that the sorrow of the community remained static. The Flemish Community decided to stop evading the memory of the evil past. More than sixty years after the war, it organised an open competition and sought proposals for a study centre, memorial and museum devoted to the deportations. B0b Van Reeth of awg architects won the competition with a plan that houses the study centre and memorial in the existing arracks (where they have been located since 1995). At the front of the barracks, Van Reeth proposed a square that orders on a new museum building that adapts to the course of the city wall on the north side.
The insertion of the museum building into the Dossin complex is the core of the proposed solution. In terms of typology, each case can be described as a complicated compound, or hybrid. In the first place, but not exclusively, b0b Van Reeth’s building follows the tradition of the museum as a sequence of spaces with an educational purpose connected together into a composition. In addition, it is also a place of commemoration dedicated to the countless dead who are remembered both as a group and as individuals. In the absence of the physical remains of the victims killed in the concentration camps, the site of commemoration can be seen, moreover, as a symbolic burial place. Lastly, Van Reeth’s building reflects both the tradition and typology of the synagogue. This can be seen in both the internal logic of the layout and in the balanced integration of the building within the surroundings, whereby the outer wall of the museum touches the inner wall of the city.
Author: Bernard Colenbrander.
This text has been published in Architecture Review Flanders N°11. Embedded Architecture.
