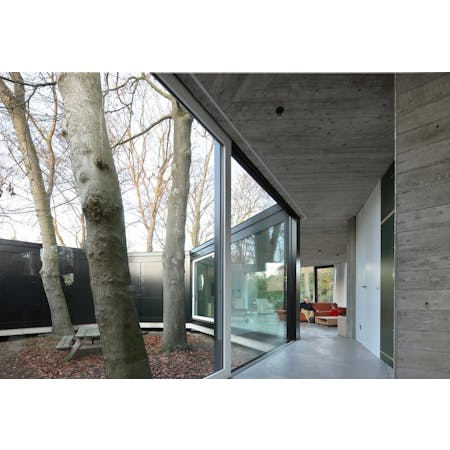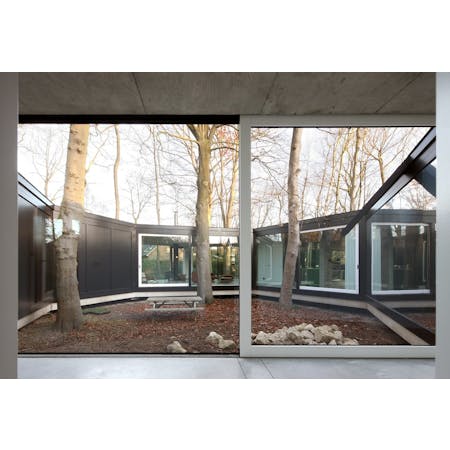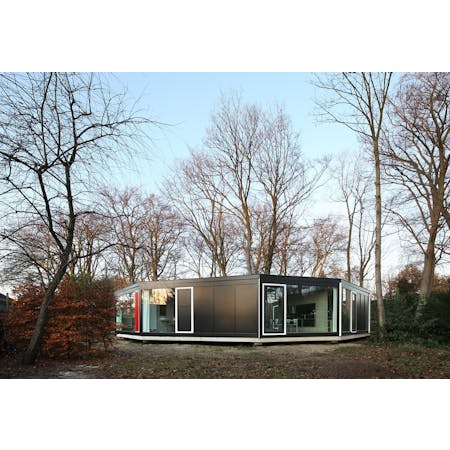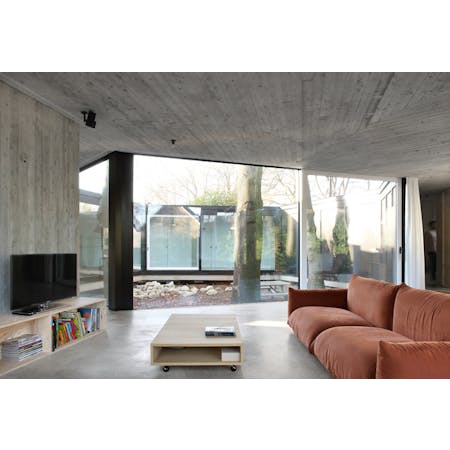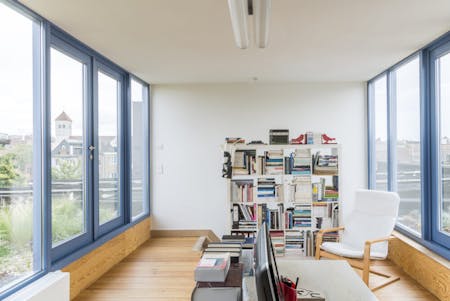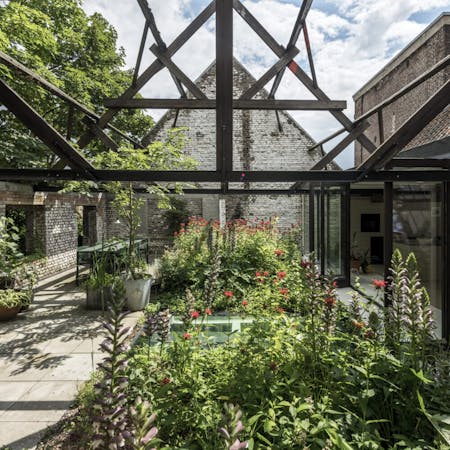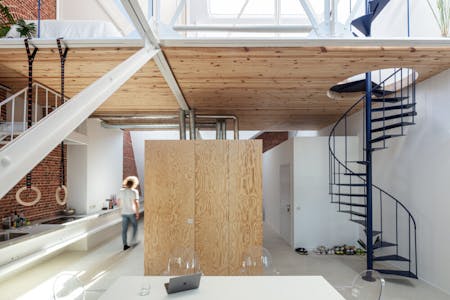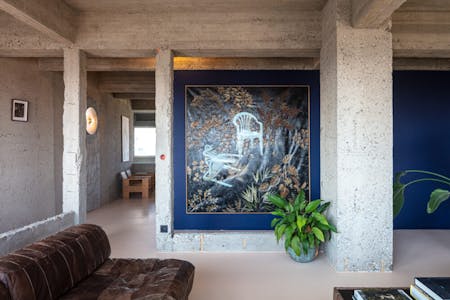
Woning BM
For the BM house in Merelbeke, dvvt opted for a ring-shaped, single-storey ‘facetted’ plan built around three large beech trees. The enclosed garden is an irregular hexagon, while the outer wall has eleven sides. This kind of figure, which imposes itself quite forcefully, sweeps aside the hierarchical, functional logic of the traditional plan. The home consists of a series of sixteen trapezoidal rooms. They each assume their own function via the manner in which they latch onto the continuous passageway around the inner garden, and by the location of the wet areas (kitchen and bathroom). Each space is oriented like a funnel towards the surrounding wood, or looks out onto the inner garden. Sometimes there is a view that takes in both, but always from a different angle.
Author: Caroline Voet. This text has been published in the Architecture Review Flanders N°11. Embedded Architecture.
