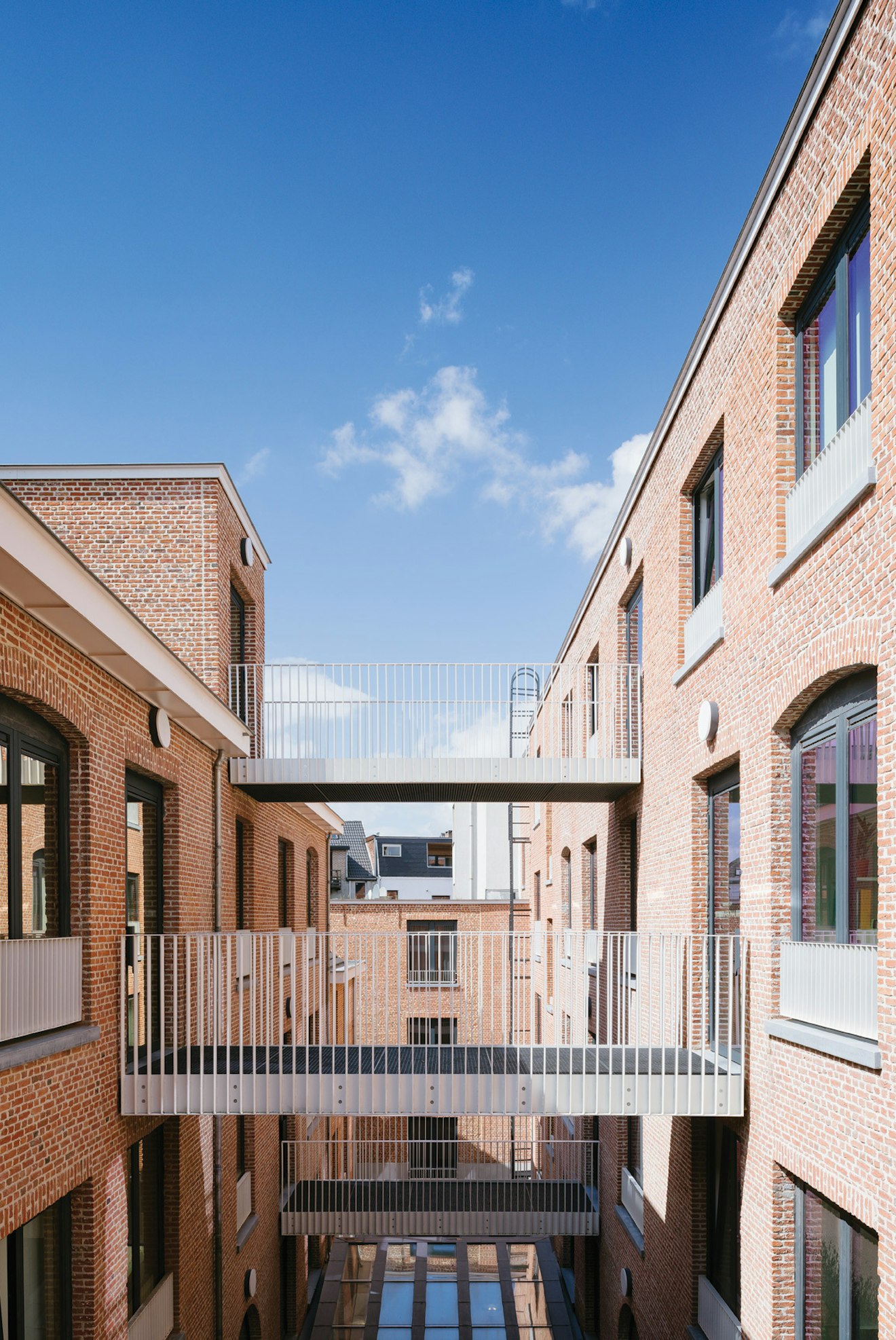Campus National Thomas More

The architecture of the Thomas More National campus clearly reflects the dynamic and multidisciplinary programme of the college. The building includes classrooms and student rooms, as well as offices and a (neighbourhood) café. The architects were faced with the challenge of integrating the school's programme into the former tenement block. The complexity of the assignment is reflected in the diverse nature of the different spaces, which are connected by a new central crossing, an inner thoroughfare and meeting point for the numerous visitors. Both the architecture and the programme ensured that the college established a presence in the local neighbourhood. Students who would like to rent a room are expected to assist a colleague with a disability or to work with the homeless, elderly and children in the neighbourhood. Zaal National provides space for the activities of neighbourhood associations and organizations.
This projects has been published in the Architecture Review Flanders N°12. Tailored Architecture and was opened on the occasion of the 2017 Day of Architecture.
Youth, Public building, Office, Educational, mixed use
Kronenburgstraat 58-68
2000 Antwerpen
België
01-03-2015