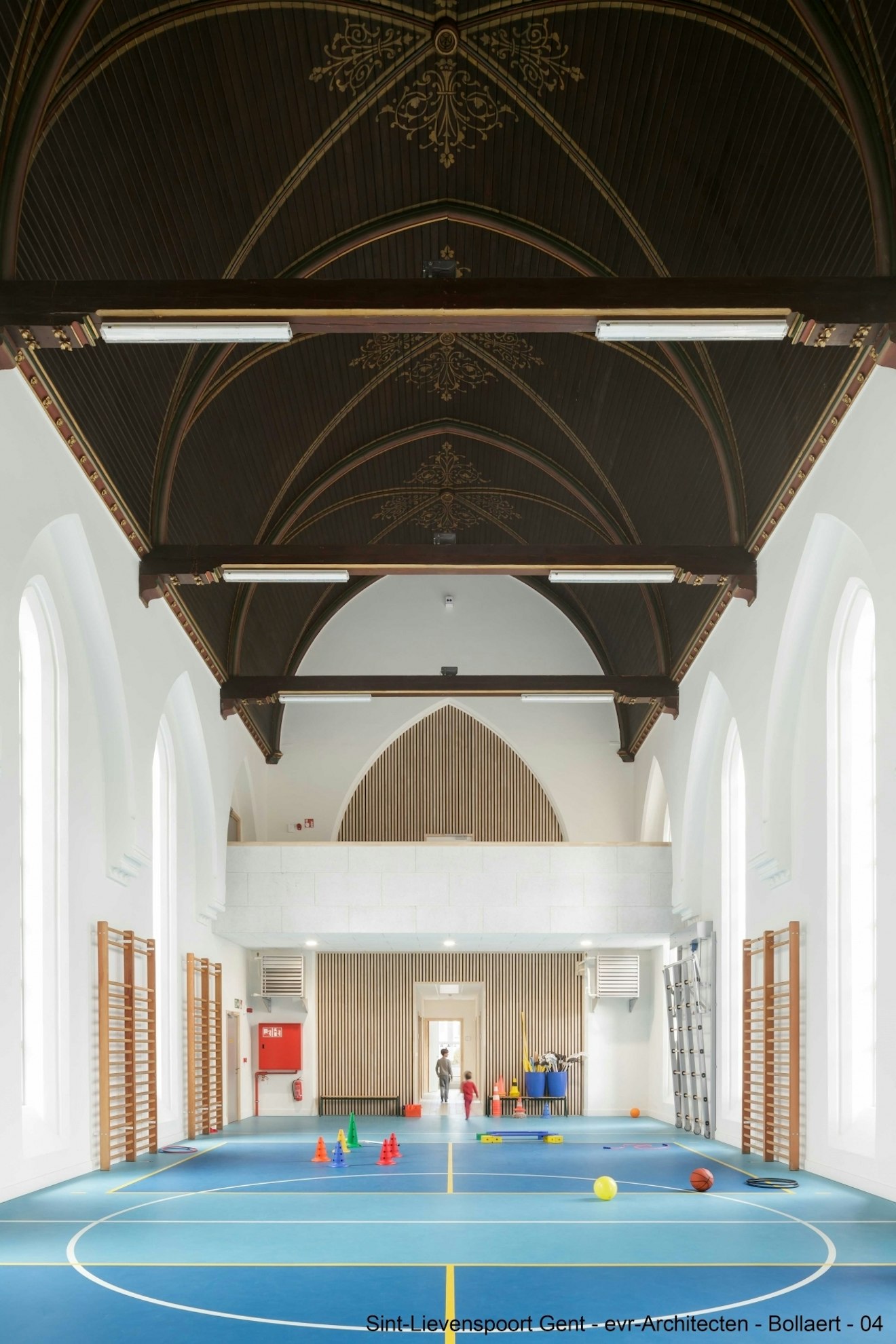Kleuter- en basisschool Sint-Lievenspoort

The Flemish Government Architect commissioned B2Ai to draw up a master-plan for the Sint-Lievenspoort in Ghent, an infant and primary school for children with hearing and speech problems or an autism spectrum disorder. The master plan points to the central nineteenth-century monastic building as the soul of the place and examines the feasibility of its reuse. The design by evr-architecten builds on this idea. A key element is the removal of the heart of the worn-out monastery, which creates a calm and sheltered inner area. Additional greenery and a varied approach to the grounds also contribute to the pleasant surroundings for the children and teachers. The architects’ design attitude is based on the users, with a focus on sustainability and respect for the historical heritage. This leads to a hybrid design approach that does not opt a priori for retention or reuse. At crucial points in the design, the nineteenth-century built heritage is restored and given a central position in the school. The cloisters provide access to the classrooms and the chapel is now a gymnasium with changing rooms and a drama room. In other areas, clearly designed contemporary additions relate to the typology of the monastery. The most ingenious of these are the multipurpose hall in the courtyard, whose roof serves as an outdoor playground, and the extra glazed corridor suspended from the historical façade, which reinforces the relationship between the courtyard and the monastery wing.
Sofie De Caigny
This project is published in Flanders Architectural Review N°13. This Is a Mustard Factory Flanders Architectural Review N°13. This Is a Mustard Factory
educational
Sint-Lievenspoortstraat 141
9000 Gent
België
01-09-2016