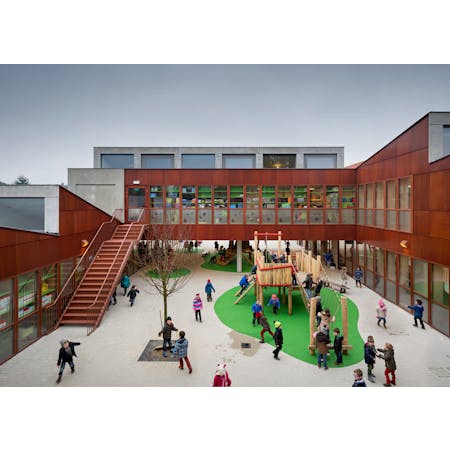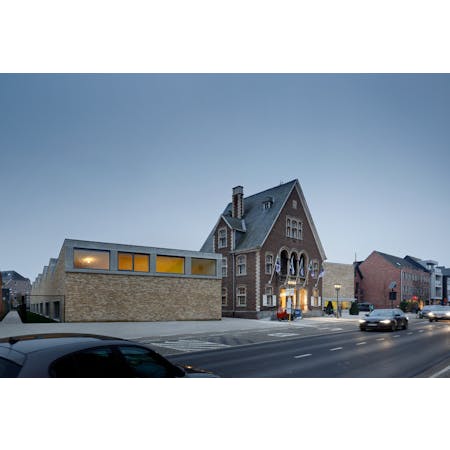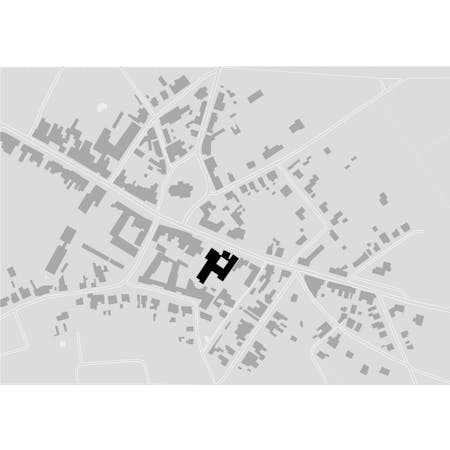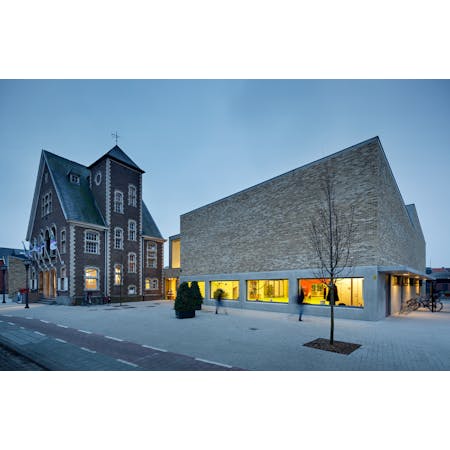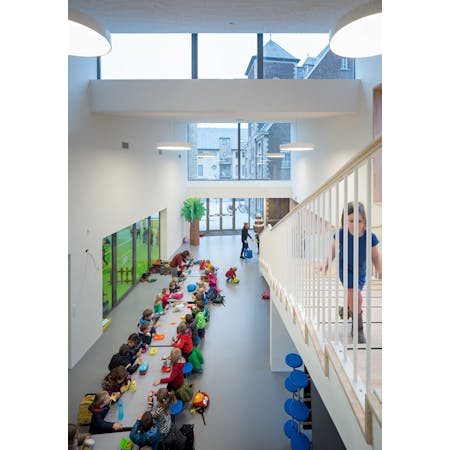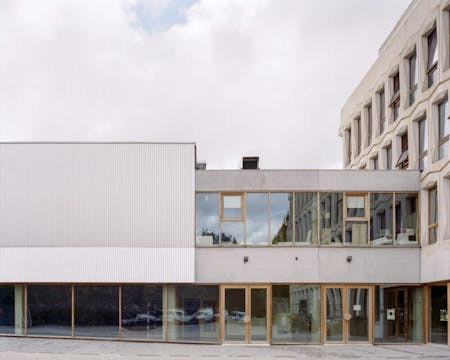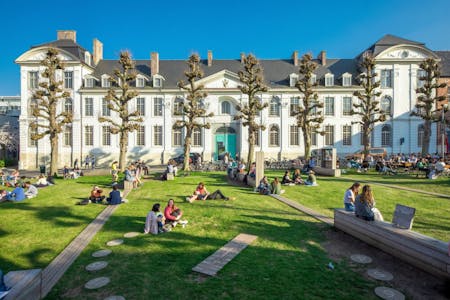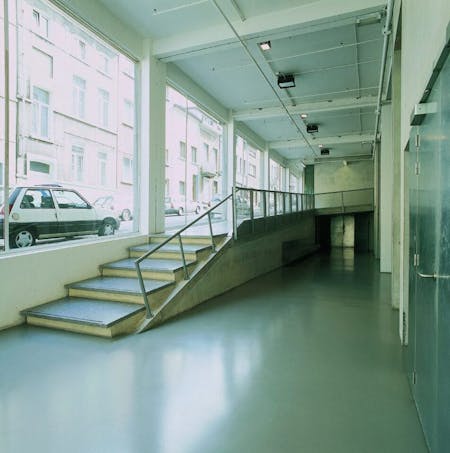
Kleuterschool Gekko
At the Gekko infant school in the centre of Bonheiden, designed by Moke Architects in association with Dok Architects, the main focus is on the circumspect handling of the past. The site upon which the school stands includes the former town hall, which has been meticulously restored and assigned a prominent role as the gateway to the school. A new classroom wing and sports hall encircles this monument, which has acquired a special significance as a result. The school is arranged around a courtyard that opens up towards the playground, while the passageway through the old town hall forms the actual entrance. In this project, the architecture of the new building exudes restraint, its brick walls and concrete frames harmonising with the stone detailing of the historic construction.
This text is based on an article by Maarten Van Den Driessche, published in Flanders Architectural Review N°12: Tailored Architecture.
