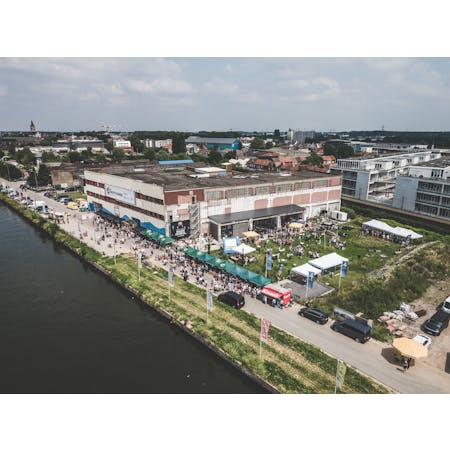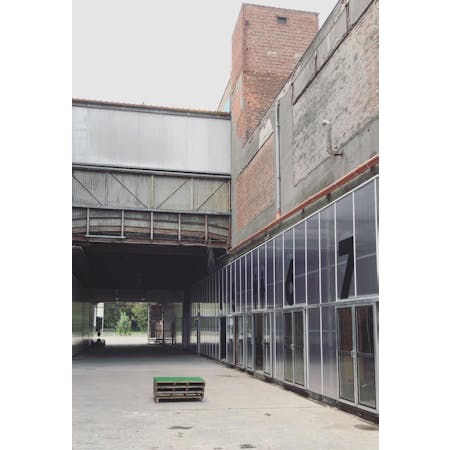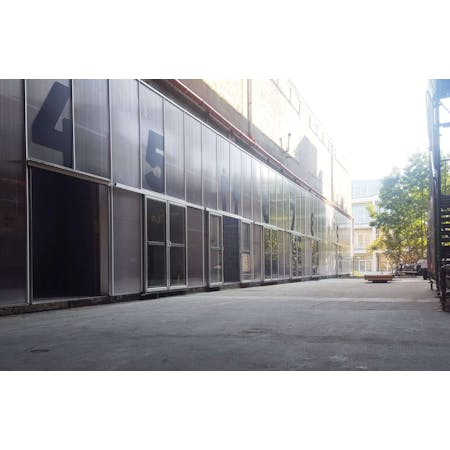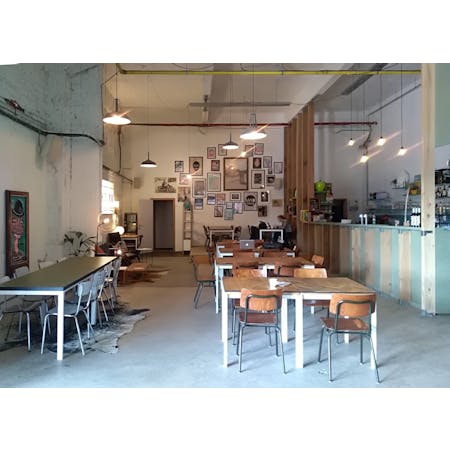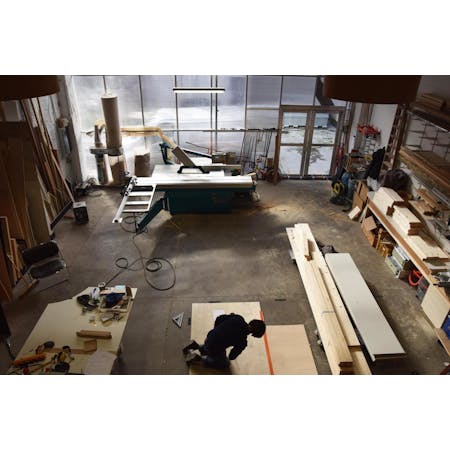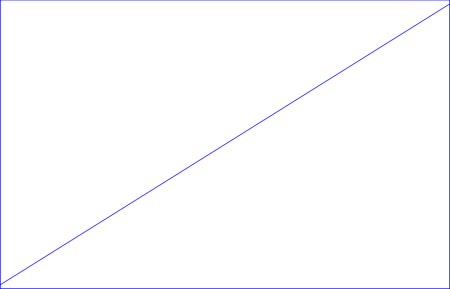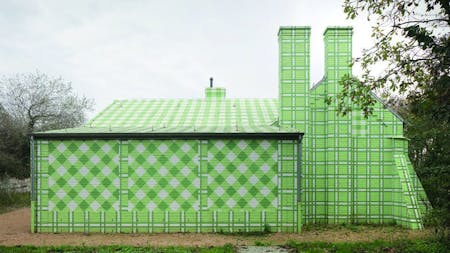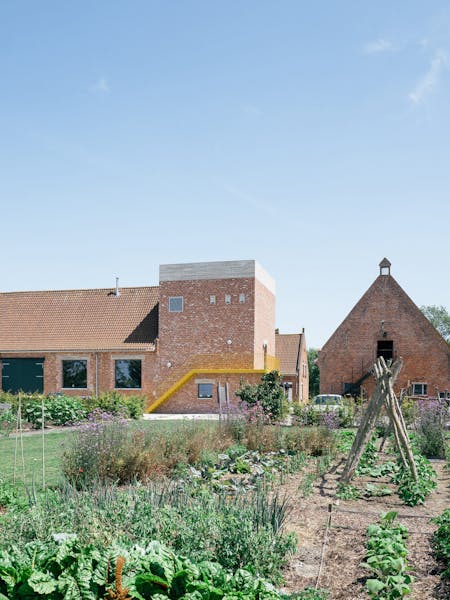
De Kruitfabriek 2.0
The conversion of this former explosives factory, originally known as ‘’t Poeierke', involves a feasibility study, followed by a phased implementation. De Kruitfabriek is the last industrial edifice of the Vilvoorde Vier Fonteinen (V4F) urban development project. Working with a small budget, the architects set out the broad outlines for a building that will serve as a hub for socio-cultural and other urban activities. The development includes, among other things, a nursery, dance studio, bicycle repair shop, restaurant, creative workshops and storage areas. Because the role of the architects is limited to that of 'director of possibilities and opportunities', the building has the potential to function as an urban incubator. Local residents helped shape the architecture to ensure that it continues to adapt to the needs of the new urban district throughout the realisation period. The open, straightforward and clear architectural lines combine a strong visual impact with standard elements such as breeze blocks, scaffolding stairways, polycarbonate facades, etc. Once the programming has been finalised and streamlined, the entire project will move to a new building.
This text is based on the architects’ project details and the essay by Luce Beeckmans, which was published in Flanders Architectural Review N°14. When Attitudes Take Form.
