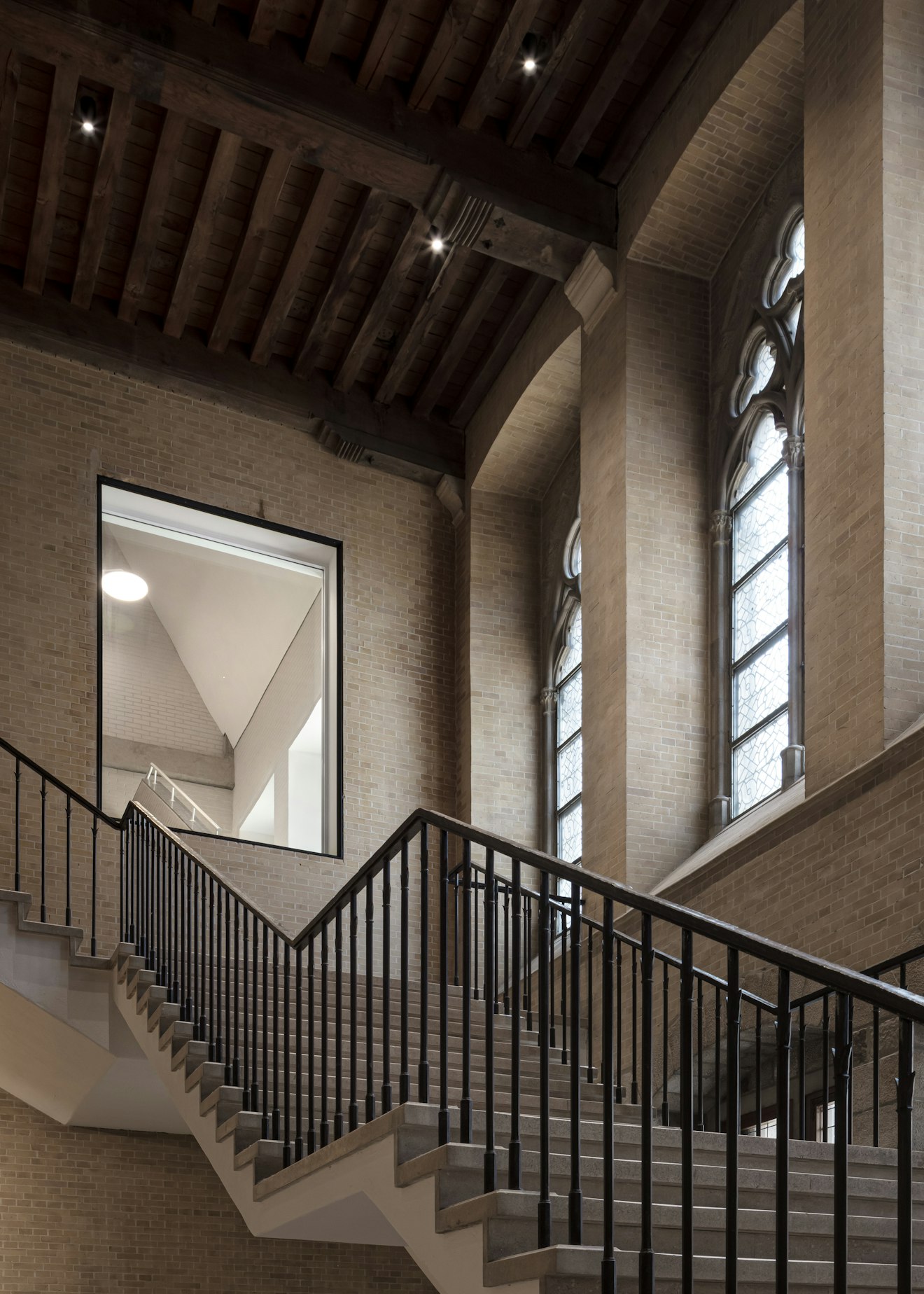Yper Museum

Aware of the rich history in which the Cloth Hall acted as a pars pro toto for the history of the town, Frederic Vandoninck Wouter Willems Architects, together with the restoration firm Callebaut Architecten, took the fundamental choice of deploying the building as the most important item in the collection, to assist in telling the history of the town. Their architectural strategy was based on elimination, so as to make the existing structure, the circulation and the parts of the building more distinguishable. They ingeniously inserted two stairwells into the volume. The brick cladding of the walls and lighting inspired by lamp posts make them seem materially more like an exterior. The addition of these two stairwells provides several benefits. By means of the clever insertion of two ‘indoor streets’, the oversized hall was given more suitable dimensions and the views from the outside to inside made it into a true interior. As an item in the collection, the building was at the same time almost literally put in a display case: the museum can be viewed through the glass of the back-to-front viewing box.
The greatest surprise for the visitor is immediately under the roof. The concrete structure is fascinating in its order and beauty. According to the architects, its capital is above all symbolic, because it shows off the town’s resilience in its resurrection following the wartime destruction. But there is more to it than that. When the history of the building becomes a narrative in the design, the fact that the whole construction was put up in accordance with the logic of a wooden roof structure adds an extra layer of significance. It signals an extraordinary transition in building history and shows how path dependence plays a part in processes of change in building. This is where the architects perform their masterstroke. The patina of the bare concrete, which was never intended to be shown, relates closely to the present-day penchant for leaving construction methods visible and for the renewed appreciation of brutalism. By stripping back the building, the architects introduce a feeling of incompleteness, which creates a natural link with the present.
- Sofie De Caigny
This project is published in Flanders Architectural Review N°14. When Attitudes Take Form
Public building, Culture
Grote Markt 34
8900 Ypres
Belgium
August 2018