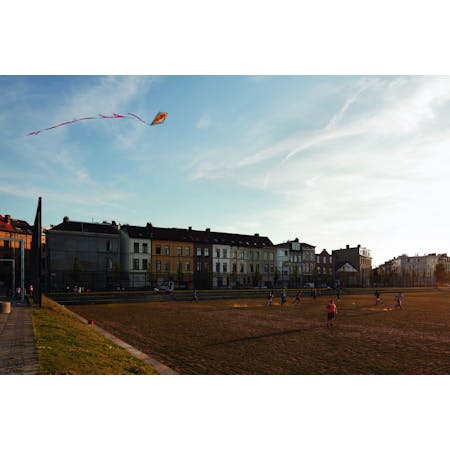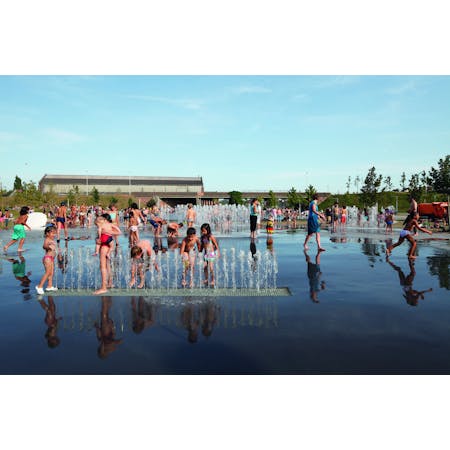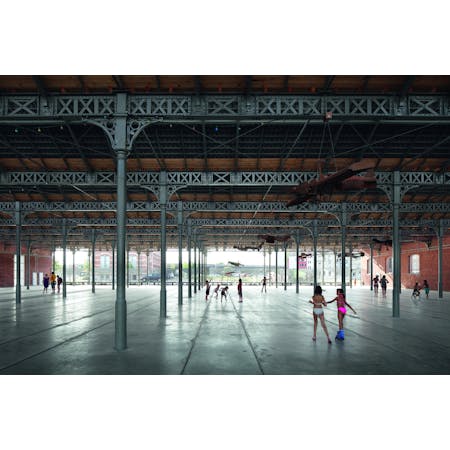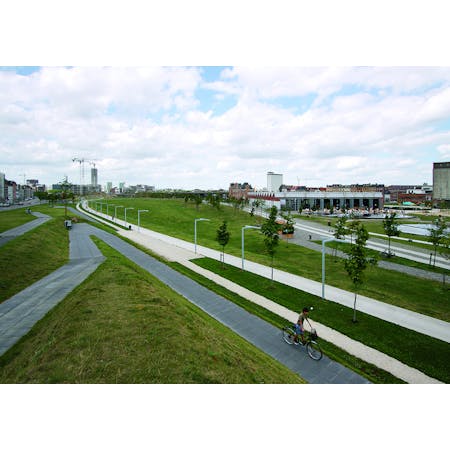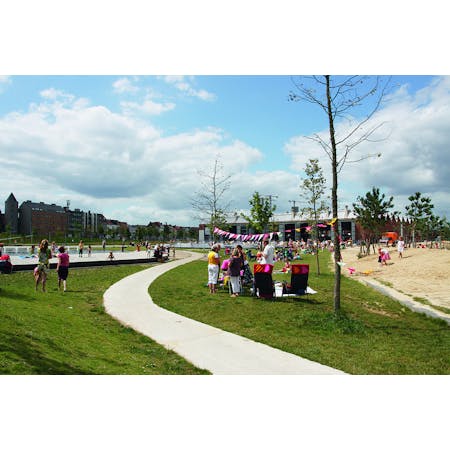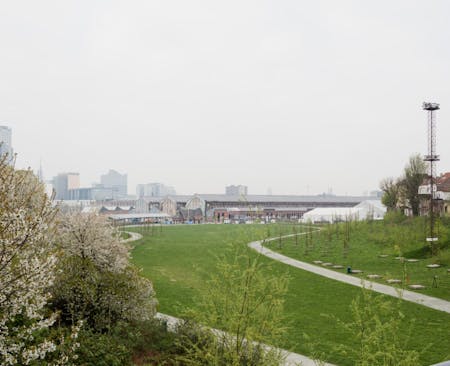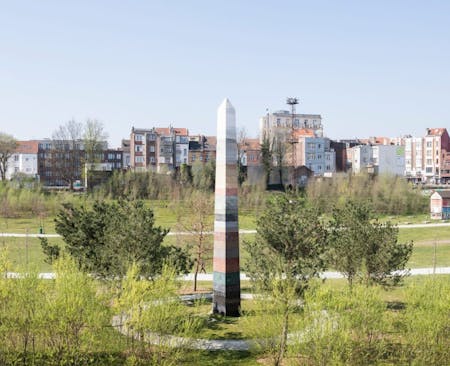
Locomotiefdepot Spoor Noord
Park Spoor Noord in Antwerp was conceived by Secchi and Viganò as ‘a garden for the neighbourhood, a park for the city’. It sought to transform a barrier-like peripheral void of a postindustrial site produced by society into an ‘in-between’ place, a common territory, a social space, a free space — a cultural reservoir of sorts — and a penultimate res publica.
Stramien’s sensitive adaptive reuse of the SPTM hanger is the largest volume in the park. The long brick elevations are relieved with window perforations while the end walls are of a new steel language and able to open to the park. Inside, the refurbished elegant cast iron column and saw-tooth roof structure (with spectacular day-lighting) is complemented by a floor of concrete, wood and rail tracks that host 10 mobile metal units. The hanger works as a large multifunctional space — not unlike a covered square. It accommodates annual community events and a bar in the summer months.
