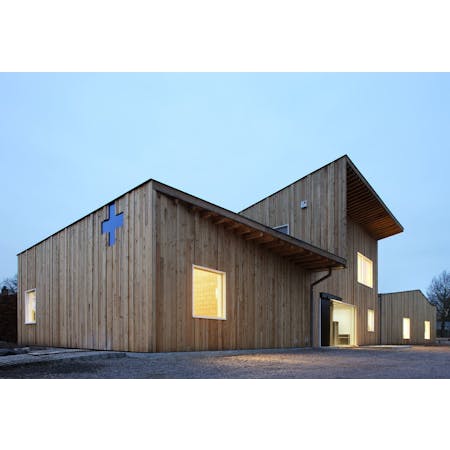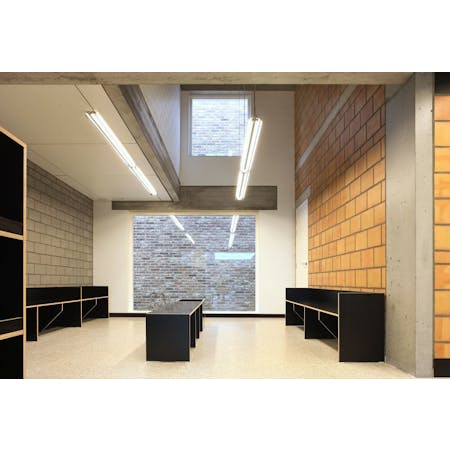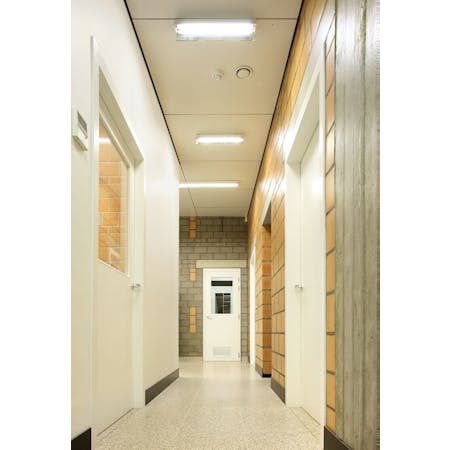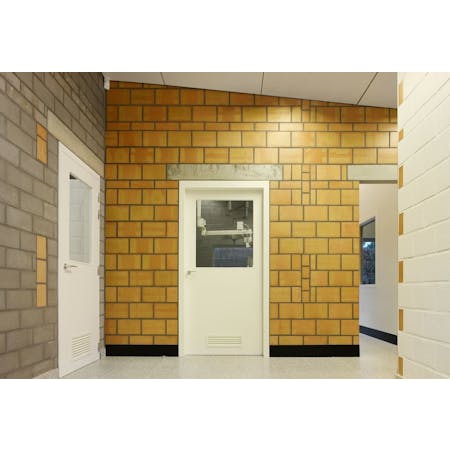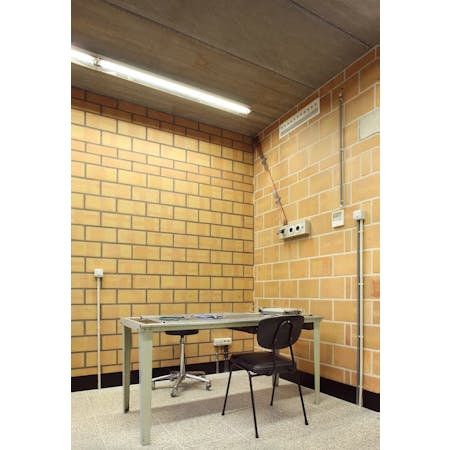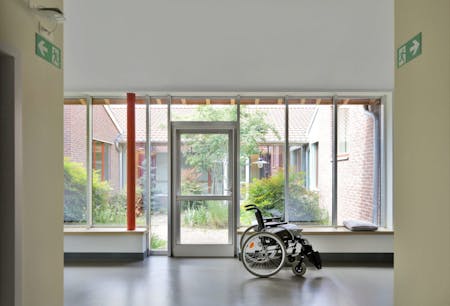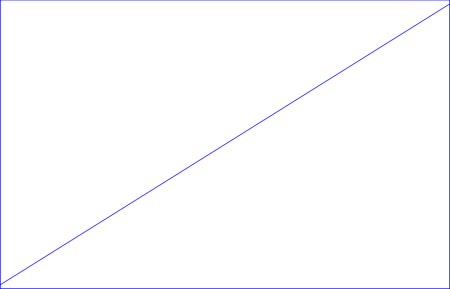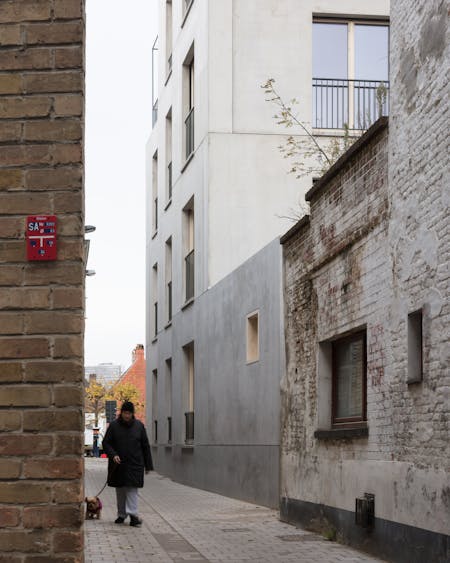
dierenartsenpraktijk Malpertuus
The veterinary practice by de vylder vinck taillieu architects illustrates the extreme opposites that exist in terms of the public space and building patterns. The project in Heusden reflects archetypal suburban conditions: the architect’s action is limited to the private allotment.
The built volumes of the veterinary practice are erected on land plots without interaction with the nearby road. The road and the public space follow their own logic of materialisation. The limit of the plot amounts to a strict limit between the infrastructural public space and the garden in which the built volume is enshrined. The project is surrounded by a landscape design that exploits the lack of articulation with the infrastructural public space. The layout of the plot is a caricature of the rules of sub-urbanity. Three small fountains enliven the garden; the asphalt in the car park runs abruptly into the wooden cladding of the façade. The project consists of a succession of three juxtaposed consecutive plots without transition: an infrastructural public space, a private garden with a parking place and a private building.
This text is based on an article by Aglaée Degros, published in Architecture Review Flanders N°10. Radical Commonplaces. European Architectures from Flanders.
