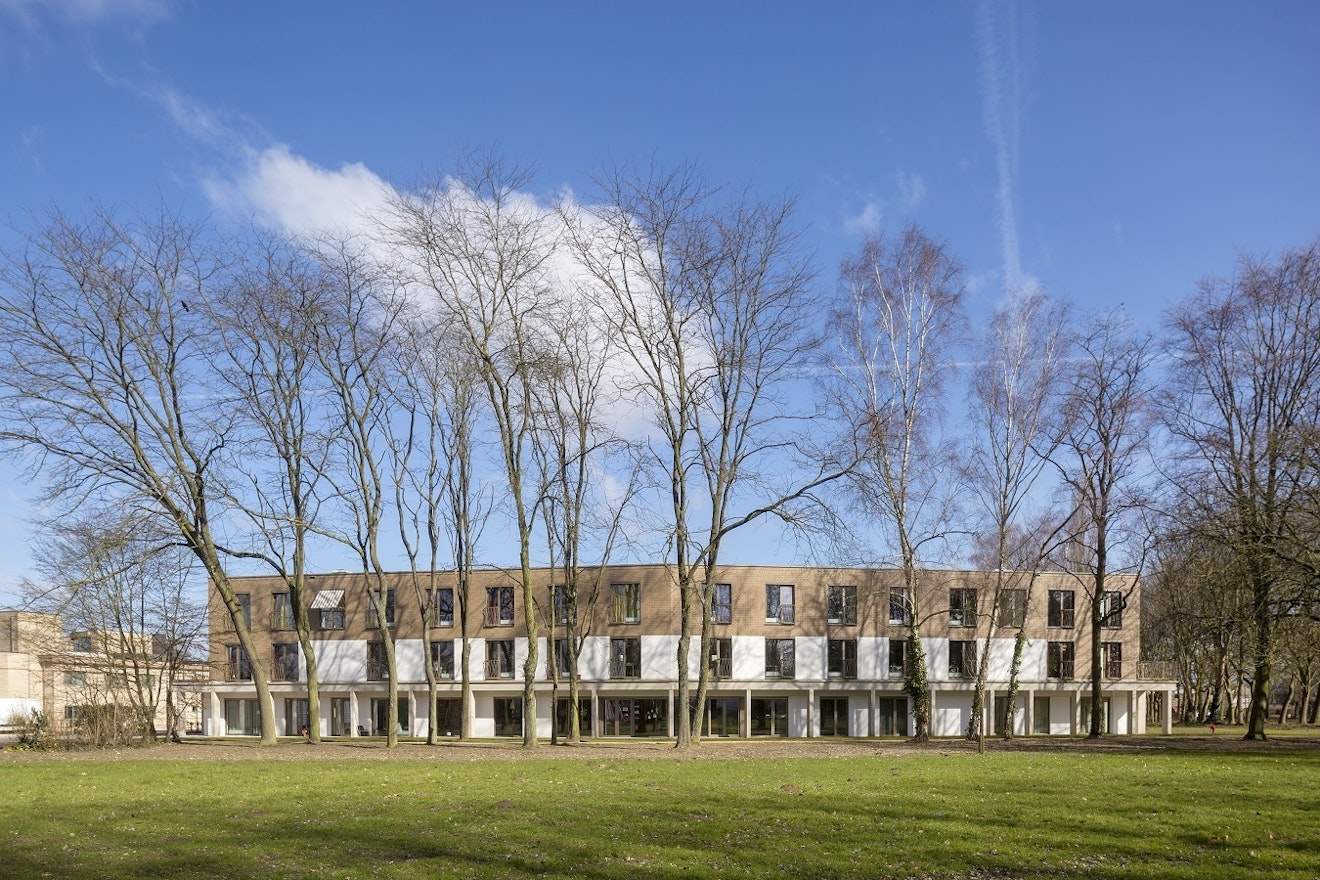Woonzorgcentrum Parkhof

The new building for the Parkhof residential care centre replaces a 1960s building next to the park in Machelen. Korteknie Stuhlmacher’s vision led to the client abandoning a demolition plan for the 1997 buildings on the site. By retaining the existing structures and adding a contemporary volume, a new public space was created that links up with the park and the centre of Machelen. The angled three-storey building is in the middle of the park. The new facility was constructed around a large inner garden with an arcade. This was conceived as a community artwork with space for a chicken coop, allotments and school gardens. The communal areas of the care centre are on the ground floor. The upper floors contain the living areas with sitting rooms and terraces. The architects created seven clusters (houses) each with fifteen rooms, whereby they wanted to emphasise the small-scale nature of living in a large care institution.
Bart Tritsmans
This project is published in Flanders Architectural Review N°13. This Is a Mustard Factory
care
Koningin Fabiolalaan 62
1830 Machelen
België
01-06-2017