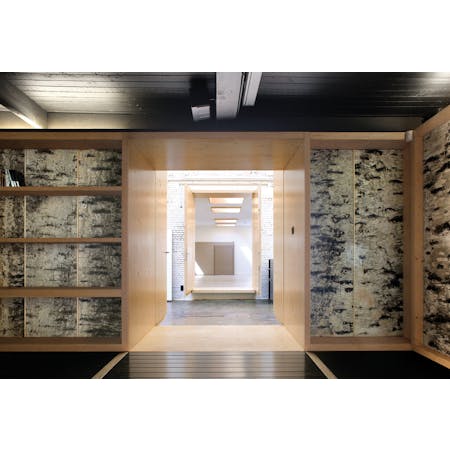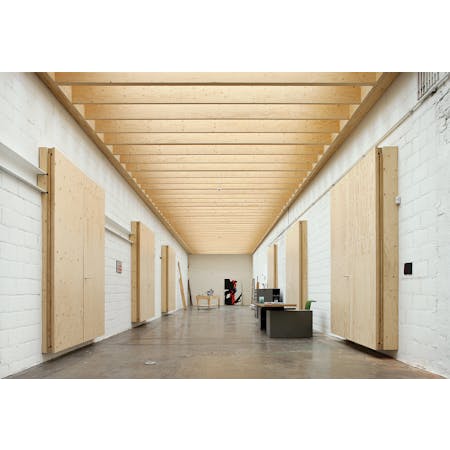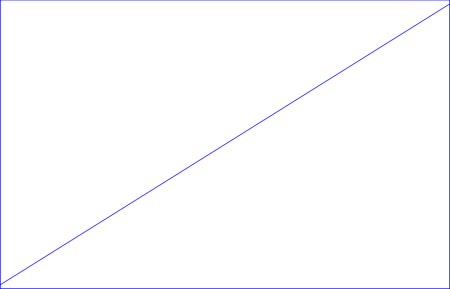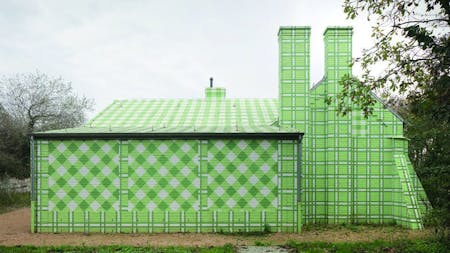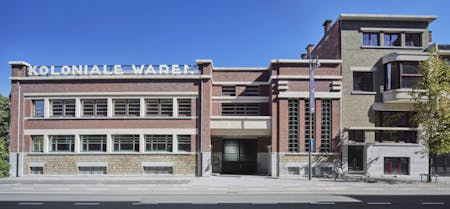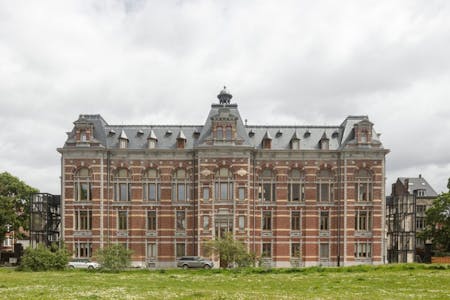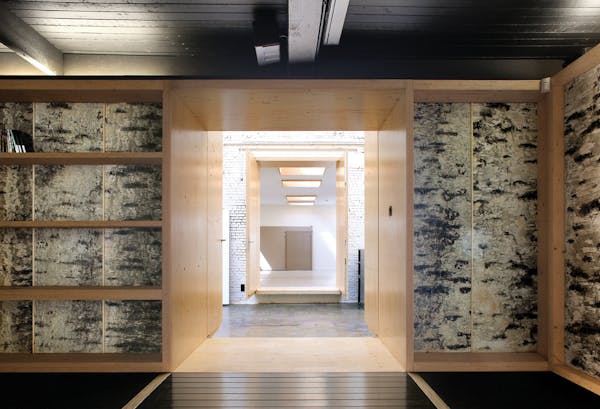
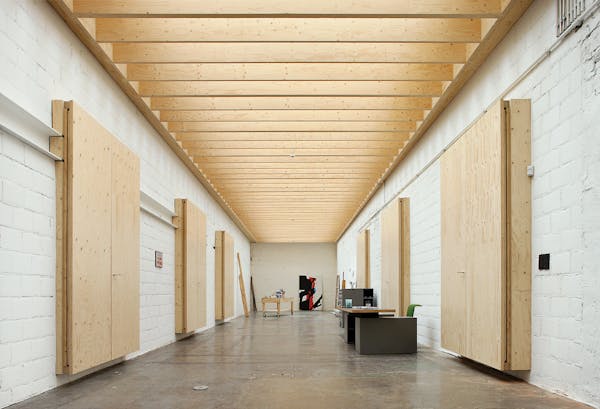
Atelier Koen van den Broek
The typology of the artist’s studio confronts the architect with the way that an artist conceptualises, and thus forces him or her to design collaboratively. In the case of the studio designed by architect Tijl Vanmeirhaeghe for Koen van den Broek, the spatial organisation not only illustrates, but also emphasises, the logic of the artist’s practice. It is a translation of what the artist calls his ‘schizophrenia’ or, more simply, a spatial articulation of his practice, one that compels him to move from photographic research to drawing and, ultimately, to large canvases.
Haerynck Vanmeirhaeghe’s interpretation is quite radical: a square cross, the main room of which forms the studio reserved for the large paintings. It is a form that also solves the constraint of an introverted, blind space through the creation of patios. Each step, and each project, has its own defined place in the studio, just as they do in the artist’s mind. Located at 9 Deurnsebaan, this former garage ultimately organises five rooms around the studio for large-scale works. Six identical doors punctuate the aforementioned space in a symmetrical arrangement. They each open onto a room with it’s own specific function and atmosphere, but simultaneously allow the scale of the building to be read.
In order to create surroundings that do not interfere with the works of art, the architect chose to work with ‘non-colours’, black and white, in addition to wood, which is used as both a building and finishing material. Two of the rooms are devoid of natural light: the warehouse and multi-media library. The walls of the latter are covered in birch bark to prevent artworks from being hung in the space, thereby forcing the artist to ‘unwind’ and reflect.
By contrast, the ‘white cube’ directly opposite meets the exhibition criteria of museums: a pristine cube bathed in zenithal light with 10 metre-long walls and a height of 3.5 metres. This is where the artist hangs his works in order to assess their impact. His office receives natural light via a patio that gives access to the artist’s pied-à-terre, located at no. 5 on the same street.
The passage from one room to the next thus always occurs via the large paintings studio: a space measuring 30 by 7 metres and with a height of 4 metres, like a nave that is filled with clear, even zenithal light. No shadows are ever cast onto the walls thanks to the system devised by the architect, which involves the use of outsized beams that also offer protection from the sun. This room represents a decompression chamber between each universe, and also between the various stages of the creative process
This text is based on an article by Audrey Contesse, published in
