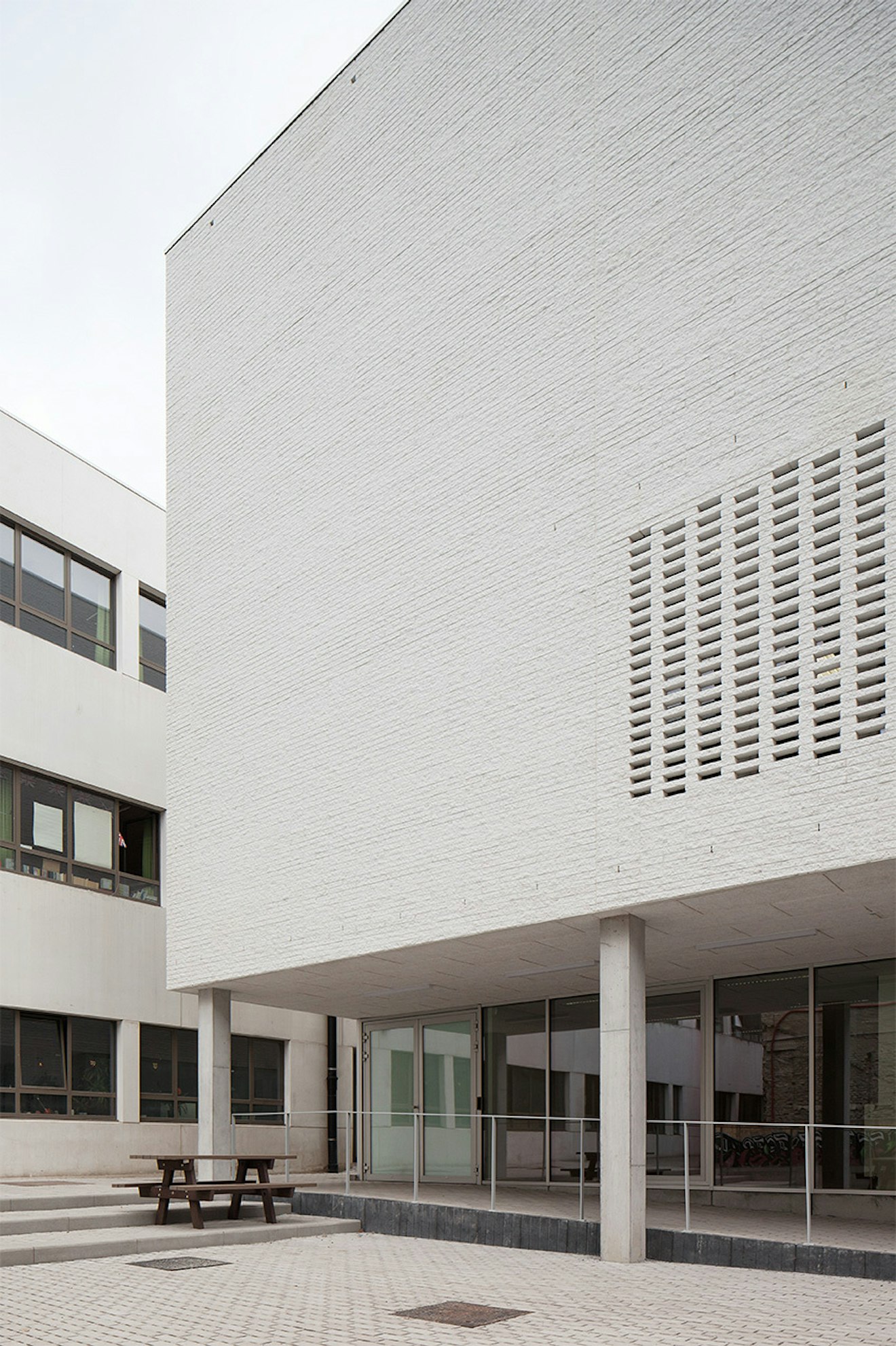Uitbreiding Atheneum Wispelberg

Stéphane Beel Architects incorporated a new section consisting of administrative areas, a dining hall, study area, STEM technology area, multipurpose classroom, sports hall with changing rooms and a redeveloped playground into the already densely populated site of the Wispelberg Atheneum. The structure behind the historic façade at Wispelbergstraat will remain intact and will be an integral part of the new design. The sports hall, a huge 'box' shape, appears to float above the multifunctional hall and administration area, the glass walls of which fully open onto the existing playgrounds and outdoor spaces between the buildings on the site. In order to retain as much as possible of the existing façade and its openings in the new interpretation, the finished floor levels of the structure behind were modified. As a result, the ground floor level with multifunctional spaces has higher ceilings. A multifunctional classroom will be incorporated behind the large windows on the first floor. The administrative zone is strategically located next to the current main entrance to the school. The floor level connects to the surrounding buildings and the playground in between.
This text is based on the project text provided by the architects.
Educational
Wispelbergstraat 1-2
9000 Ghent
Belgium
April 2017