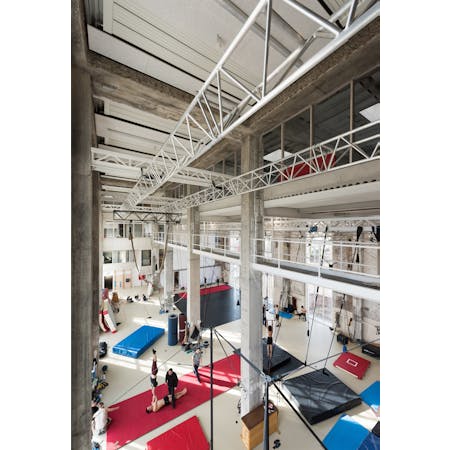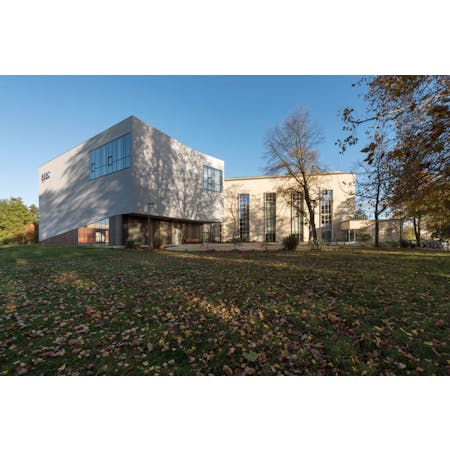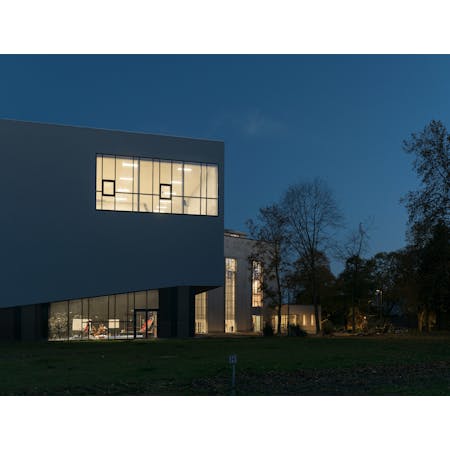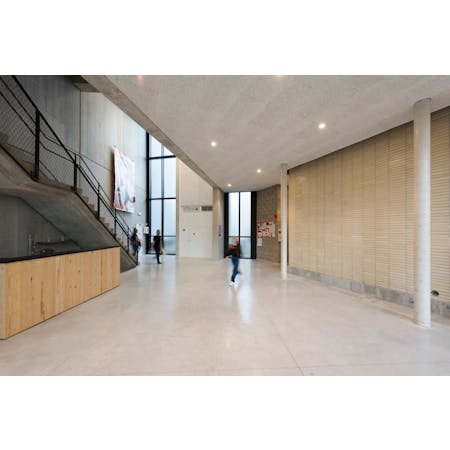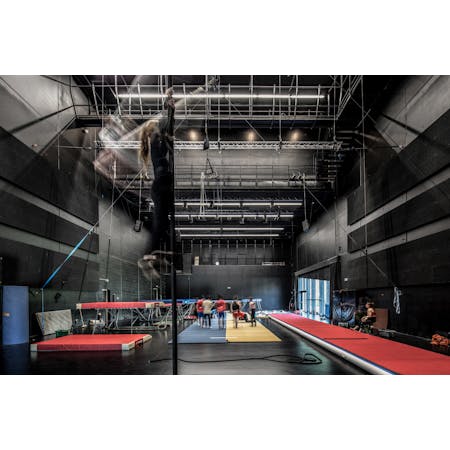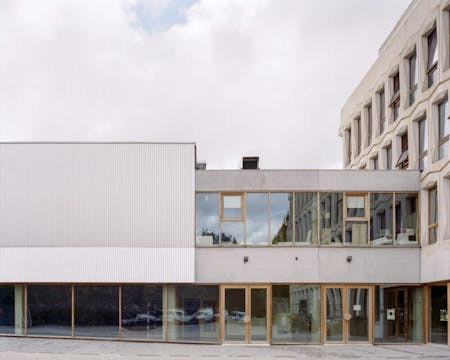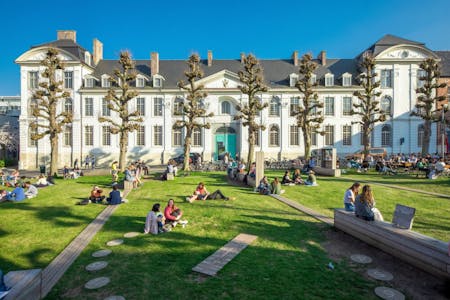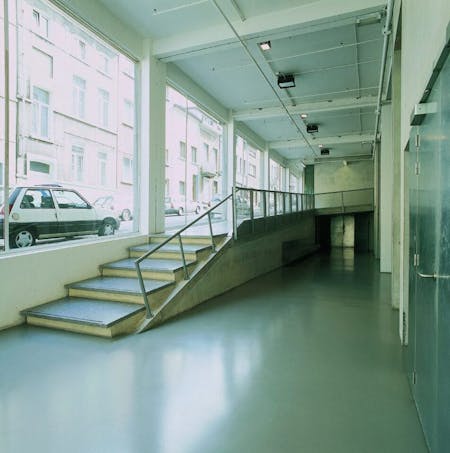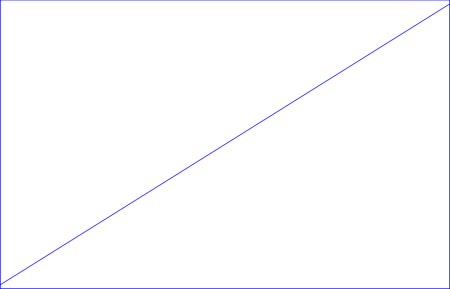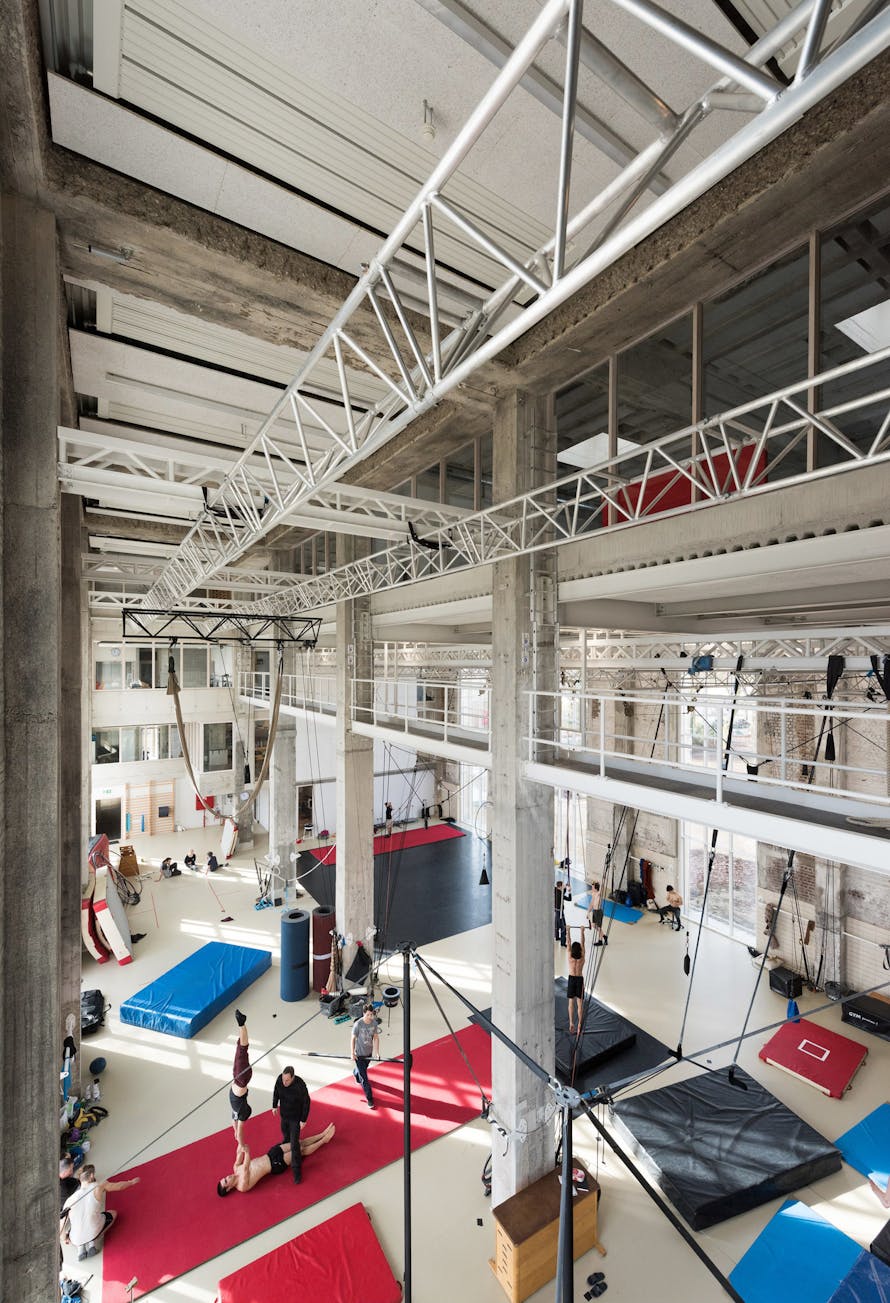
Esac – Ecole supérieure des arts du Cirque
In 2017, the 50 students and teachers attending the higher education course for circus arts ESAC moved into a disused boiler room at the CERIA campus in Anderlecht. The historic building, a former charcoal heating installation, lends itself perfectly to a training course where height is necessary, and the space has to be adaptable at all times. In order to increase the usable area, the architects connected a new structure to the side of the existing building. The practice studio is located at the heart of the historic building, between the high windows. Within this open space, each discipline has its own work area. The remaining space of the historic building accommodates the technical department, a lecturer’s room and the general administration and management departments. There is also a classroom for theoretical instruction and a lounge where students can take a break. The new building consists of a simple rectangular 'black box' with the necessary suspension and lighting facilities similar to a performance venue. Dance studios and other rooms for group lessons are located on the higher floors. The vistas create a visual connection. Down at the bottom, the staircase connects the old and new buildings and provides a secondary entrance door.
This project was opened on the occasion of the 2019 Day of Architecture. The text is based on a contribution by Selin Geerinckx.
