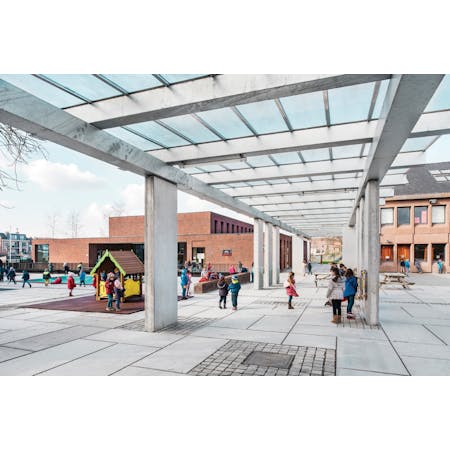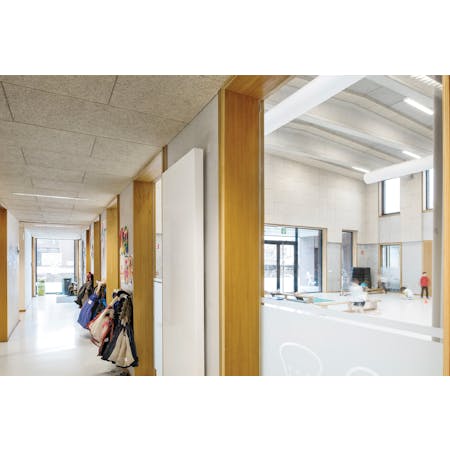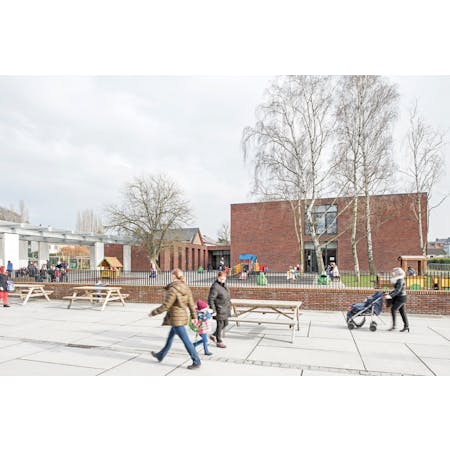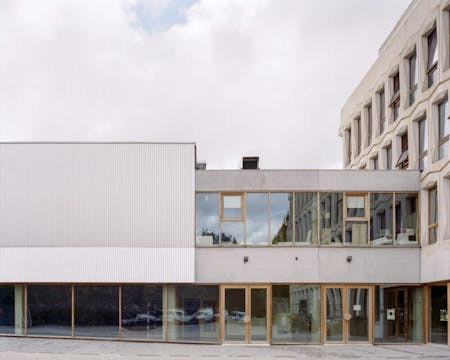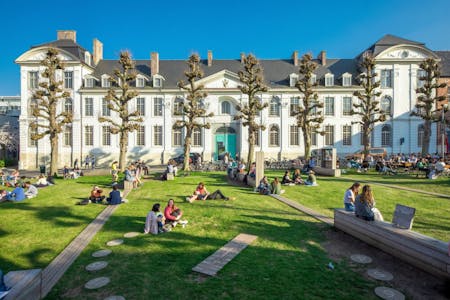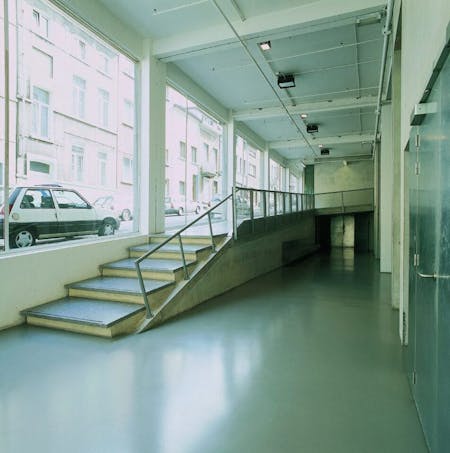
Gemeenschapsschool De Zilverberk
The precise arrangement of the volumes, and the perspectives that are sought via their alignment, is evocative of the ideal city. In this project, the objective is to replace the entire school, which had primarily evolved as a series of temporary wooden classrooms. The plain and utilitarian nature of these buildings meant that Zilverbeek was known as the ‘barracks school’. The first stage of the redevelopment has been completed, while the second is underway. Here, the new architecture is repetitive, restrained, without distinguishing qualities, perhaps even ascetic.
Each building is a variation on the same theme, and consists of a series of load-bearing parallel walls that enclose the classrooms. This particular type of supporting structure enables the transverse walls to be easily moved so as to change the internal divisions of the classroom wings. The interlinking of the classrooms around a school hall, in a variety of configurations, is the main reason why the patterns of the three buildings differ. The architecture creates a hierarchy: a single-storey building for the infants, two storeys for the primary school, a larger enclosed hall for the school community, classrooms for the group lessons, the wings of the latter housing the facilities in cell-like enclosures, and so on. This is repeated across the entire school. The arrangement of the buildings imposes order on the site, which boasts an open space at its heart. It is enclosed by the two built volumes, the margins of which safeguard part of the greenery, including strips of garden and even a small school park in the farthest corner of the site. The third volume, which was built during the second stage, is on a slightly smaller plot, and thereby articulates the access from the street to the school site. As an ensemble, the three buildings structure a prototypical urban space.
This text is based on an article by Maarten van Den Driessche, published in Flanders Architectural Review N°12: Tailored Architecture.
