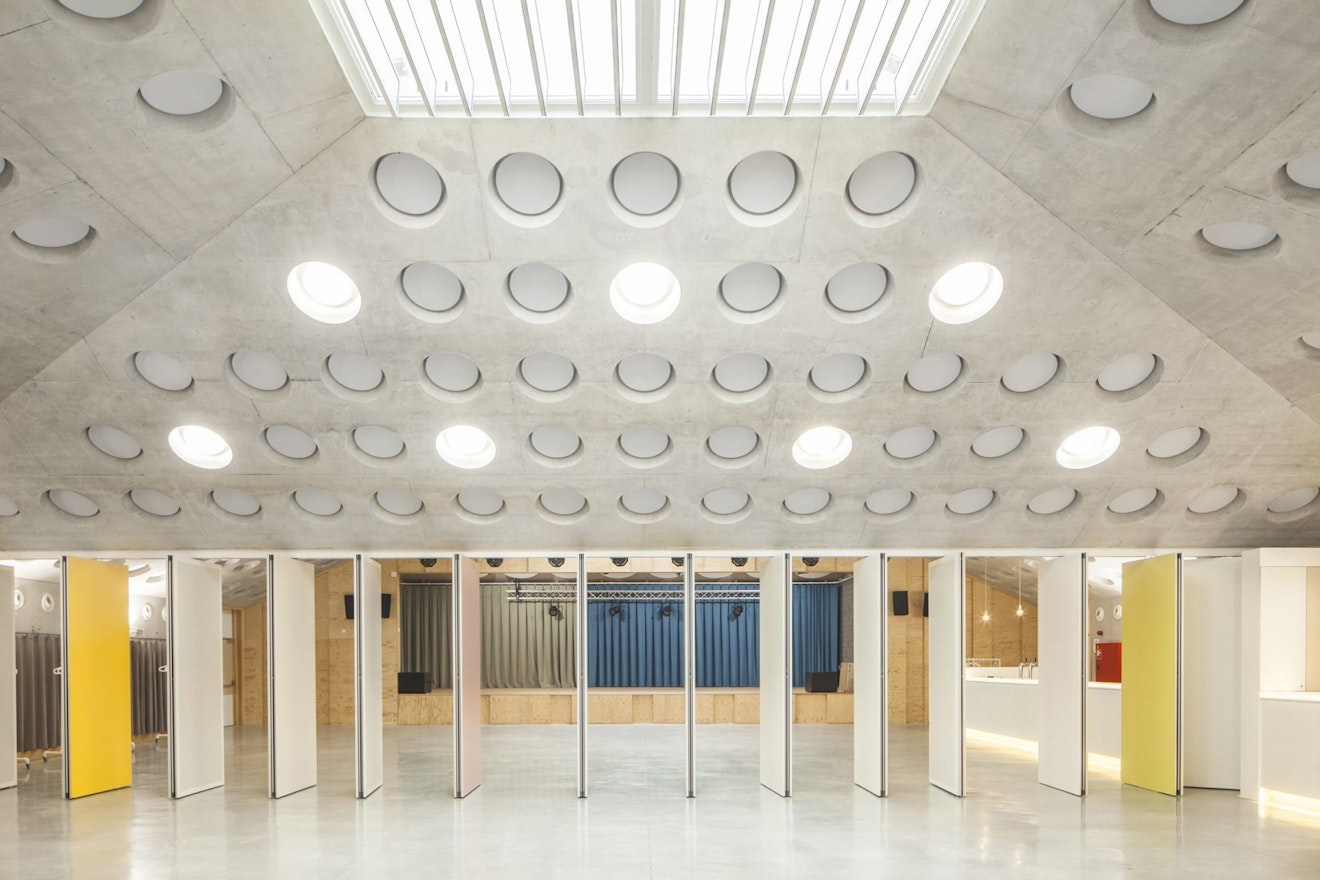Het Halfdiep

The multipurpose hall is ‘semi-sunk’ into the De Nachtegael sports venue in Kontich. The design arose from a demand for space for (musical) activities and thus provides a solution for the exacting acoustic requirements. The architects have simultaneously taken the opportunity to incorporate two recording studios that can be rented out individually. The hall is operated independently from the adjacent public swimming pool and sports fields, but the building does have a link with the surrounding area. Starting from the same height as the adjacent building and the public swimming pool, it gradually slopes down to appear ‘semi-sunk’. Despite the uniform appearance of the floor, users can easily divide the space. The height difference of the geometric domed ceilings in both spaces creates a novel experience. The circular patterns in the sloping parts of the bare concrete give the space a festive yet homely feel. The striking foot mats that catch the eye when entering the space encourage movement and create a balanced contrast between a brutalist and a sensitive feel. The design suggests a limited budget, without compromising on quality. Nevertheless, as with intensive sports efforts, there is sometimes a need for something soothing (such as a towel in the case of sports).
This project was opened on the occasion of the 2019 Day of Architecture. The text is based on a contribution by Selin Geerinckx.
Public Building, Culture
Duffelsesteenweg 145
2550 Kontich
Belgium
2015