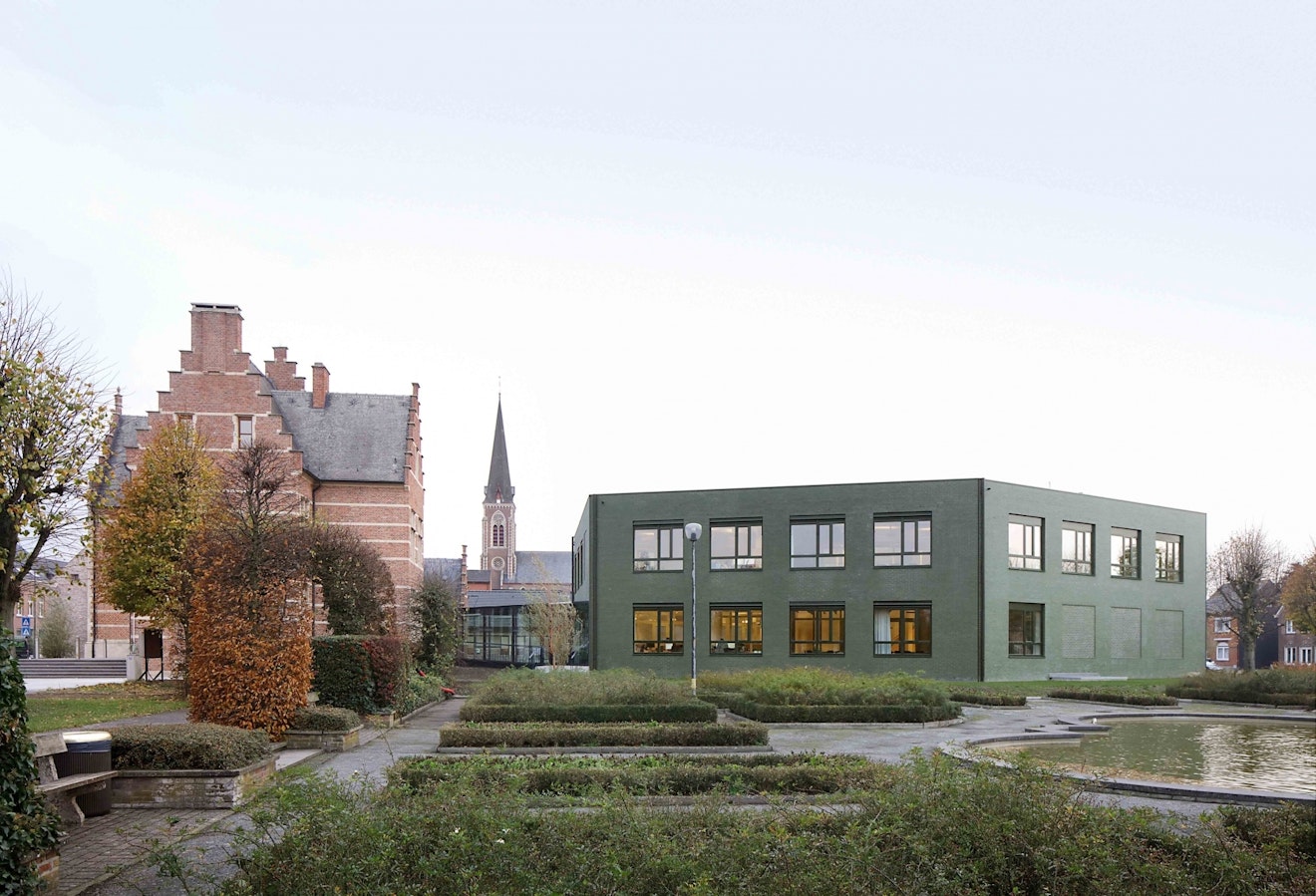Bestuurs- en dienstencentrum Sint-Gillis-Waas

The small Vaulogé mansion stands in the corner of a small park on the village street in Sint-Gillis-Waas and has for some time served as a town hall. But due to a lack of space, the civil servants were housed in buildings scattered around the location, in attics, garages and even container offices. As a consequence, the local authority wanted to erect a building in the park that would make its role as a service-provider plainly visible. It was also to be a place where the civil servants could once again feel they belonged to an organisation. The Open Call jury selected the proposal by architecten Els Claessens en Tania Vandenbussche, which was to place a compact volume immediately behind the mansion and to establish a connection between the two. One of the arguments in their favour was their concern for sustainability, with an integrated approach to both the old building and the new.
The mansion had already been thoroughly restored after the war and its exterior is classified. Architecten Els Claessens en Tania Vandenbussche limited themselves to the re-establishment of the old arrangement of the rooms, in which they then housed some of the offices. The small but charming old wedding room was preserved. But they did break open the central hall over the full height and installed a dignified oak staircase in the middle. This ensures that visitors can see straight through to the back of the building from the moment they enter, where a glazed corridor leads to the new building.
The extension is hexagonal and is arranged around a central space, the new heart of the town. Around this double-height area are the public counters, the call centre and several offices, while the upper floor houses the council chamber, an open-plan office and a lunchroom for the staff. The hall is also where receptions and gatherings are held. The initial plan was to store some of the archives in this ground floor room, but by moving the files to the cellar it became possible to make the inner walls of the space transparent, using a combination of both transparent and opaque glass. Together with the skylights, this gives the space a subdued but agreeable level of light.
The design alternates between fitting in and forming a contrast. The green colour used throughout forges a link with the park, yet contrasts with the mansion. There is a medieval look to the chequered terrazzo floor, while the furniture is modern and the wooden panelling is reminiscent of the wedding room. The plywood stairs are contemporary, but also allude to the traditional oak staircase in the hallway of the mansion. All of the details are simple but tasteful. Such as the doorframes, which, from the outside to the inside, change from modern aluminium to traditional oak. Additionally, the heat pump installed in the cellar of the new building, concrete core activation and the connection to a BTES system make this a passive building.
The exterior continues the same strategy. With its angled volume, the new building adds an object to the park. The dark green bricks of its façades hide behind the mansion, but its colour and shallow negation nevertheless forms a strong contrast. The brick colour is a subject of debate in the village. Some people probably wanted a slightly more conspicuous building, while others preferred something more traditional. This new administrative and welfare centre thereby asks the right question: should a public amenity fit in or would it actually be better for it to stand out?
- Eireen Schreurs
This project is published in Flanders Architectural Review N°14. When Attitudes Take Form
Public Building, Office
Burgemeester Omer De Meyplein 1
9170 Sint-Gillis-Waas
Belgium
November 2018