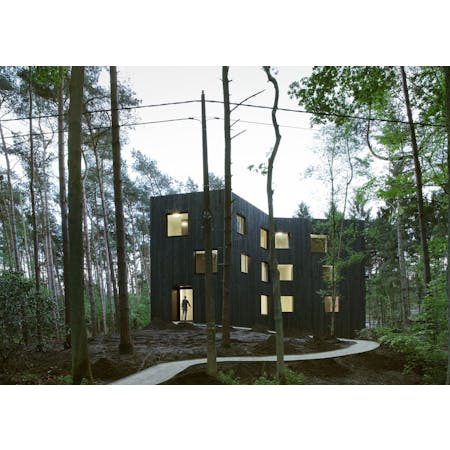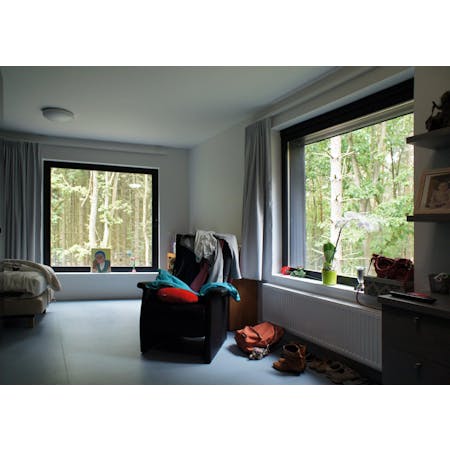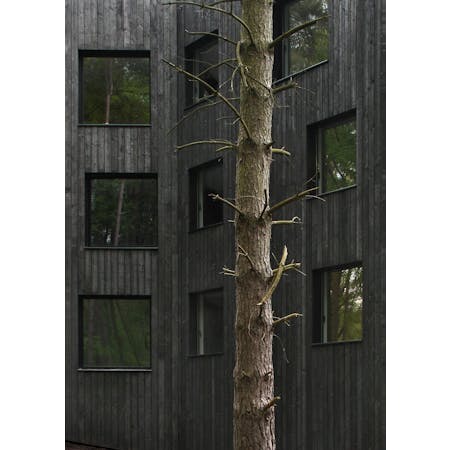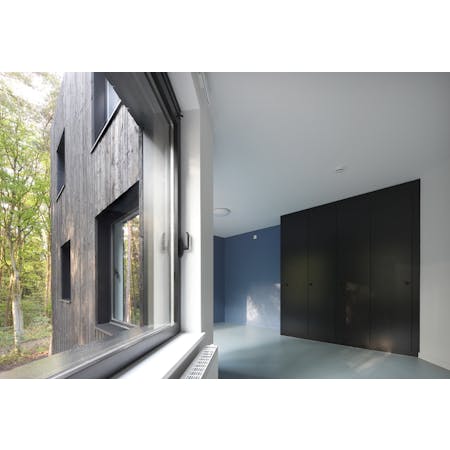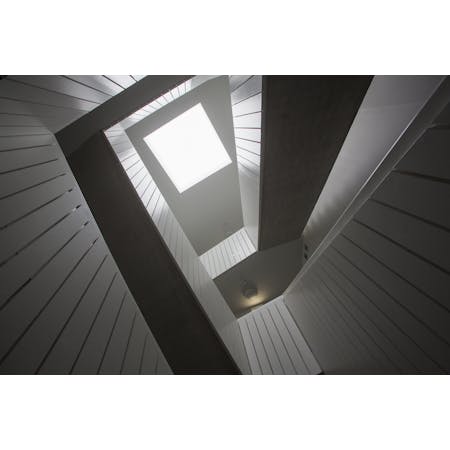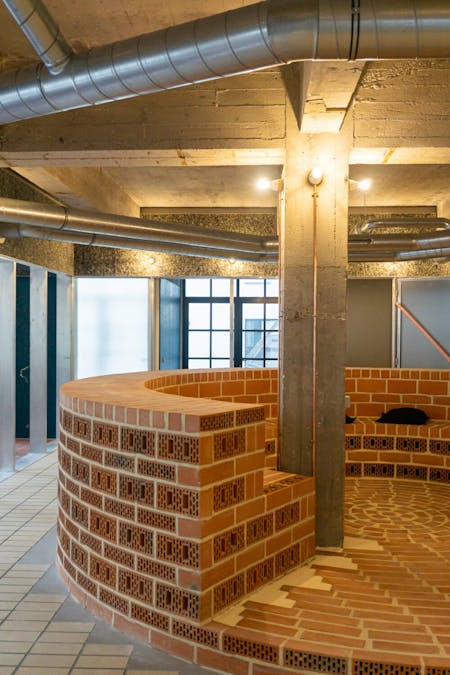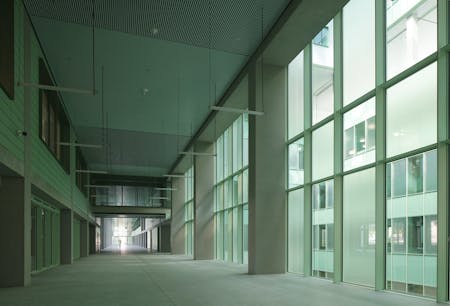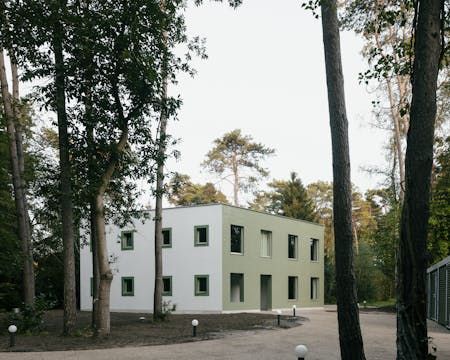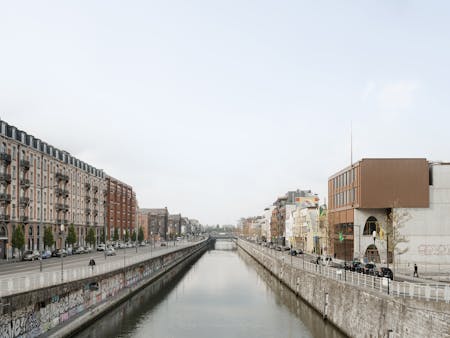
Zorgwoning Huis aan't Laar
De tekst over het project Zorgwoning Huis aan 't Laar door 51N4E is beschikbaar in het Engels:
On the outskirts of a village, in a small forest north of Antwerp lies Huize Monnikenheide, a social-profit organization that is both a laboratory for (health and) welfare care and architecture. The campus stretches respectfully into the beautiful and dense tree-scape. Wanting to excel in warm and made-to-measure care for people with an intellectual disability, Huize Monnikenheide is one of the important pioneers of the on going de-stigmatization of care. The Huis aan ‘t Laar pavilion (literally: House at the open space in the forest) embodies the final keystone of an informally developed settlement. On approaching a seemingly austere and orphaned volume filters itself through the slim pine trees. The cladding, made out of scorched Siberian Larch, challenges the eye, blurring foreground and background but more importantly capturing and reflecting the gentle forest light into a clement silver haze. Although the house has but one front entrance it contains two completely autonomous houses for eight young adults each. To create a family atmosphere it is important not to exceed the number of eight co-habitants. So instead of opting for two smaller pavilions Huis aan ‘t Laar has been conceived as two invisibly merged condominiums, offering both groups a living-apart-together condition. Nowhere on the inside, or on the outside for that matter, does the building conceal its double datum, except for the split central stairwell where the two spheres inconspicuously swirl together. The plan’s irregularities are as much a response to the landscape’s found state as it is to the ambition of conceiving every individual flat as a kinked space with two scaled windows, offering (at least two) distinct light conditions, views and living atmospheres. On the whole this structure, devoid of expenditures, challenges the clogged institutional clichés associated with health care architecture and routinely taken for granted, leaving the user and the occasional passer-by voluntarily in doubt about what is there.
Dit gebouw is gepubliceerd in het Architectuurboek Vlaanderen N°11. Architectuur middenin. De tekst werd ons aangeleverd door het architectuurbureau.
