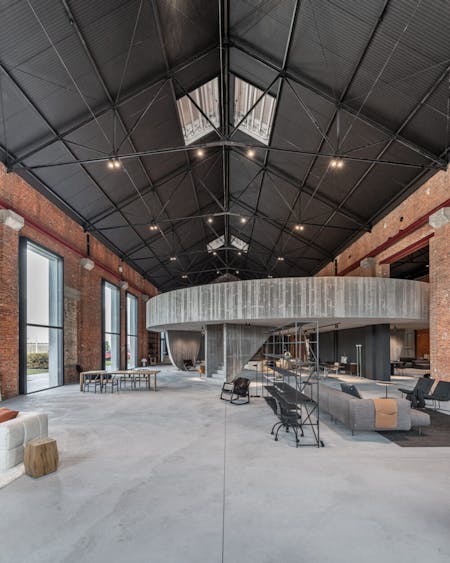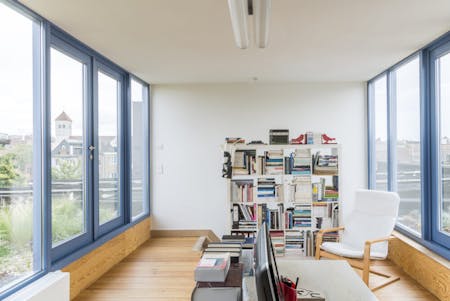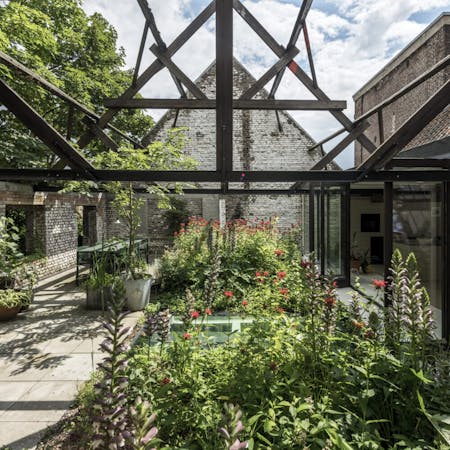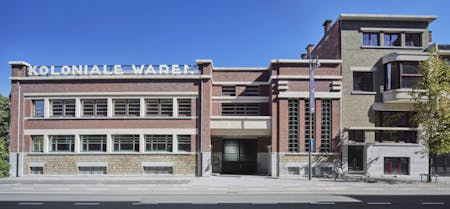![sculp[IT]architecten, Pakhuis 't Glorie, Antwerp © Luc Roymans sculp[IT]architecten, Pakhuis 't Glorie, Antwerp © Luc Roymans](https://vai.imgix.net/https%3A%2F%2Fwww.vai.be%2Fvolumes%2Fgeneral%2FsculpITarchitecten-Pakhuis-t-Glorie-Antwerpen-c-Luc-Roymans-2.f1597738827.jpg?auto=compress%2Cformat&fit=clip&position=50%2050&w=890&s=486648a5a04fa44b7d58c14c97a3518d)
Pakhuis 't Glorie
't Glorie, a late 19th-century warehouse, was built by the merchant Jan Baptist Ceulemans at a time when the Antwerp ramparts had just been demolished and several warehouses were being constructed near the Royal Entrepot alongside Willemdok (Willem dock). The building is also the only warehouse remaining in the row of houses on Oranjestraat and is a fine example of a combination of living and warehousing accommodation with a courtyard that was typical for this period.
In order to restore the building's industrial heritage, the type of stone and wood, jointing mortar and foundation method were specifically studied. Samples were made to obtain the best original result for the wooden structure and masonry walls. The interior decoration was also preserved where possible. A rigid rhythmic repetition of bays consisting of heavy main beams and traverse bridging joists, wood plank flooring and wooden columns are typical of this warehouse style. Nevertheless, the restoration also provided scope for more practical aspects, e.g. floors were raised to accommodate underfloor heating in the living and office spaces. The finished floor is made up of recycled old parquet flooring. Electrical wiring was inserted into the joints of visible brickwork. The building can be used as a venue for cultural activities such as art exhibitions, lectures, music performances and cooking workshops.
This project was opened on the occasion of the 2017 Day of Architecture.
![sculp[IT]architecten, Pakhuis 't Glorie, Antwerpen © Luc Roymans sculp[IT]architecten, Pakhuis 't Glorie, Antwerpen © Luc Roymans](https://vai.imgix.net/https%3A%2F%2Fwww.vai.be%2Fvolumes%2Fgeneral%2FsculpITarchitecten-Pakhuis-t-Glorie-Antwerpen-c-Luc-Roymans-2.f1597738827.jpg?auto=compress%2Cformat&fill=solid&fillColor=transparent&fit=fill&h=450&position=50%2050&w=450&s=ef6111ded6b29efa4e5530b8f202f921)
![sculp[IT]architecten, Pakhuis 't Glorie, Antwerpen © Luc Roymans sculp[IT]architecten, Pakhuis 't Glorie, Antwerpen © Luc Roymans](https://vai.imgix.net/https%3A%2F%2Fwww.vai.be%2Fvolumes%2Fgeneral%2FsculpITarchitecten-Pakhuis-t-Glorie-Antwerpen-c-Luc-Roymans-3.f1598367725.jpg?auto=compress%2Cformat&fill=solid&fillColor=transparent&fit=fill&h=450&position=50%2050&w=450&s=4aa769030a7a8876f2e8f7cb5ed6a0c3)
![sculp[IT]architecten, Pakhuis 't Glorie, Antwerpen © Luc Roymans sculp[IT]architecten, Pakhuis 't Glorie, Antwerpen © Luc Roymans](https://vai.imgix.net/https%3A%2F%2Fwww.vai.be%2Fvolumes%2Fgeneral%2FsculpITarchitecten-Pakhuis-t-Glorie-Antwerpen-c-Luc-Roymans-4.f1598367732.jpg?auto=compress%2Cformat&fill=solid&fillColor=transparent&fit=fill&h=450&position=50%2050&w=450&s=0dd4faa9f7d409b1cb540dfbab7ab145)
![sculp[IT]architecten, Pakhuis 't Glorie, Antwerpen © Luc Roymans sculp[IT]architecten, Pakhuis 't Glorie, Antwerpen © Luc Roymans](https://vai.imgix.net/https%3A%2F%2Fwww.vai.be%2Fvolumes%2Fgeneral%2FsculpITarchitecten-Pakhuis-t-Glorie-Antwerpen-c-Luc-Roymans-5.f1598367740.jpg?auto=compress%2Cformat&fill=solid&fillColor=transparent&fit=fill&h=450&position=50%2050&w=450&s=3e6b613c26af91c6c48c1408592650a7)
![sculp[IT]architecten, Pakhuis 't Glorie, Antwerpen © Luc Roymans sculp[IT]architecten, Pakhuis 't Glorie, Antwerpen © Luc Roymans](https://vai.imgix.net/https%3A%2F%2Fwww.vai.be%2Fvolumes%2Fgeneral%2FsculpITarchitecten-Pakhuis-t-Glorie-Antwerpen-c-Luc-Roymans.f1598367745.jpg?auto=compress%2Cformat&fill=solid&fillColor=transparent&fit=fill&h=450&position=50%2050&w=450&s=113e4dc084b4f723ede8c9cc406f2bde)



