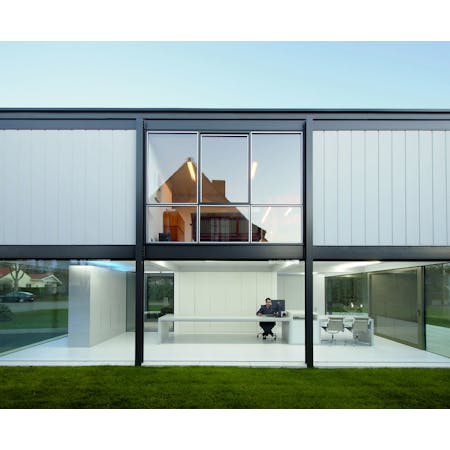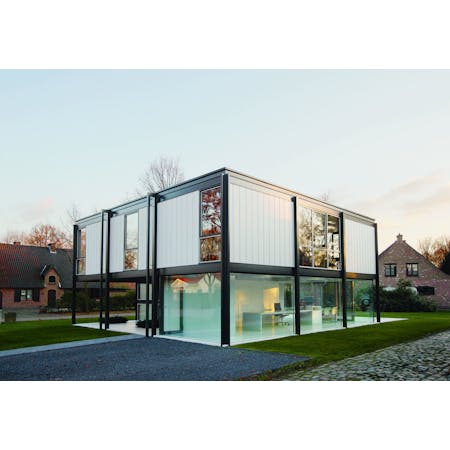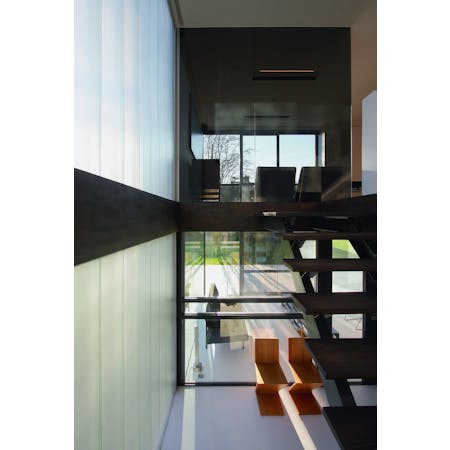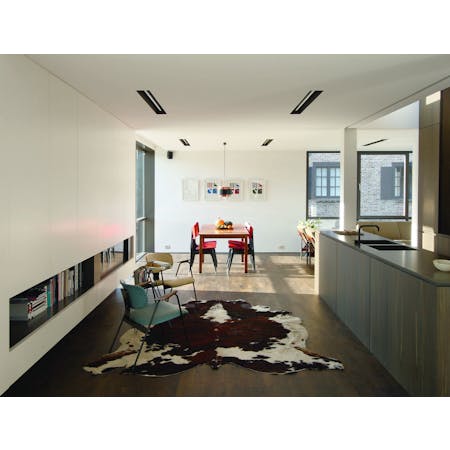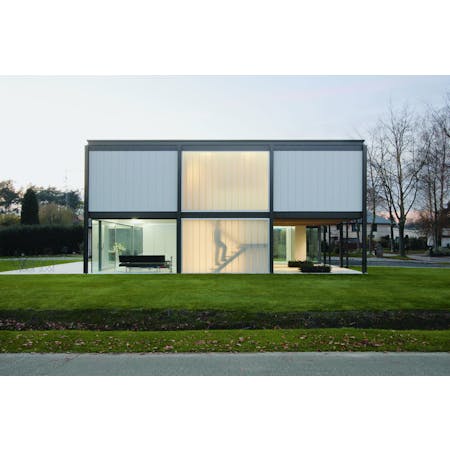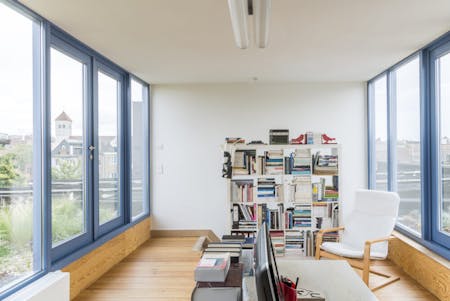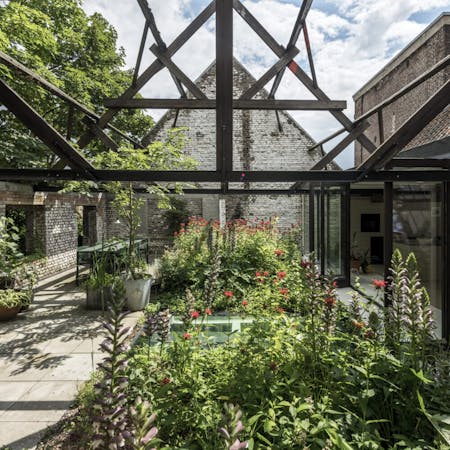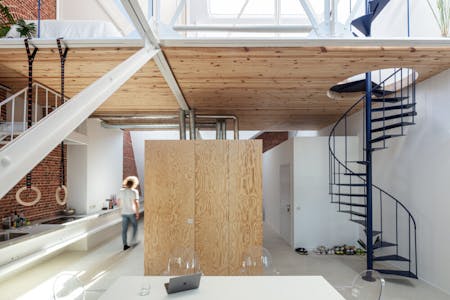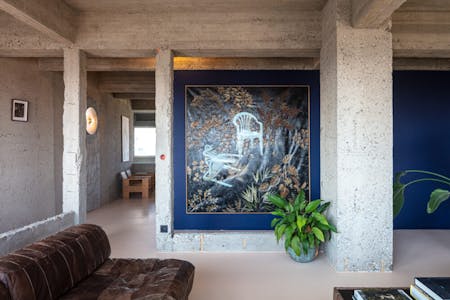
ARJAAN DE FEYTER - HALLE-ZOERSEL
![Zoersel House, Arjaan De Feyter in Composite Presence, Flanders Architecture Institute © We Document Art Zoersel House, Arjaan De Feyter in Composite Presence, Flanders Architecture Institute © We Document Art]()
Woning De Feyter-Verstraeten
The original plans for the architect Andriessen’s house (1959), show a villa with a steel skeleton and a half-open ground floor: The steel skeleton forms a perfect grid of nine squares two storeys high. He thereby established a type of cheap concept house. Post renovation, the villa complies with current standards for domestic comfort, while the memory of the original house remains alive.

Composite Presence at Biennale Architettura 2021
This project is part of the exhibition Composite Presence in the Belgian pavilion at the 17th International Architecture Exhibition of La Biennale di Venezia.
more about Composite Presence