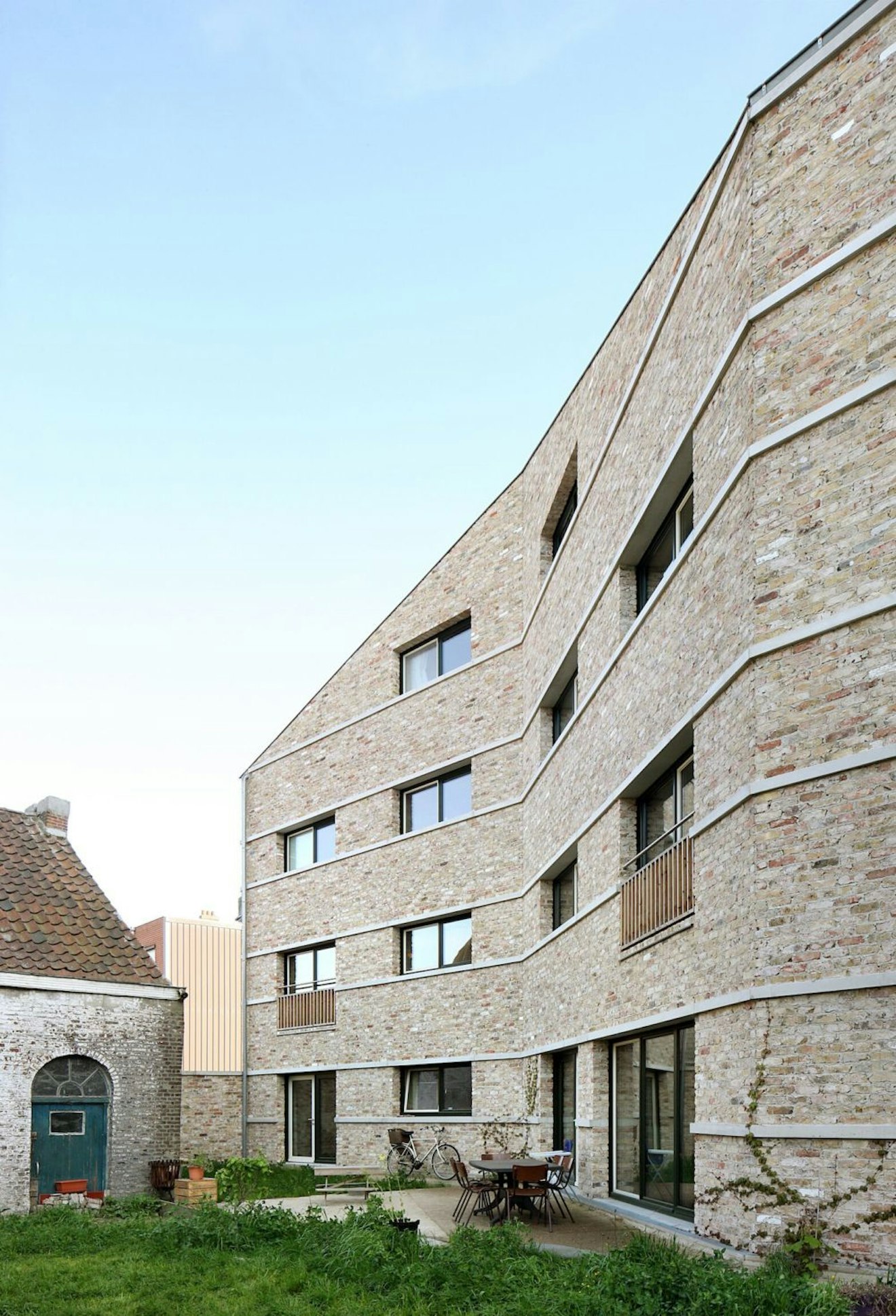Cohousing De Schilders

The project came about as a result of the residents’ social ambition to develop a more ecologically sound and social way of life. 8 families live in this house that has 17 bedrooms, 9 kitchens and dozens of closets. Together they have embarked on an adventure focused on adopting a more compact lifestyle within a generous architecture. The architects designed eight apartments without an apartment building. It is an actual house with rooms that can be closed off but need not necessarily be locked. The apartments are configured around a spiral staircase with elevator. The landings act as meeting places. Downstairs, the communal living space and kitchen overlook a large garden. The building’s architecture promotes a sense of sharing and coming together. Large windows overlook the garden but there is a clear separation, which is not evident in the apartments. The façade between private spaces and private terraces is entirely made of glass. Terraces are covered and are part of the building volume, acting as an extension of the compact living spaces. The doors to the apartments are simple wooden interior doors. All these details have turned this project into a genuine house rather than a stack of apartments.
This project was opened on the occasion of the 2019 Day of Architecture. The text is based on a contribution by Lisbeth Decloedt.
Collective
Schildersstraat 5/101
9040 Sint-Amandsberg
Belgium
2016