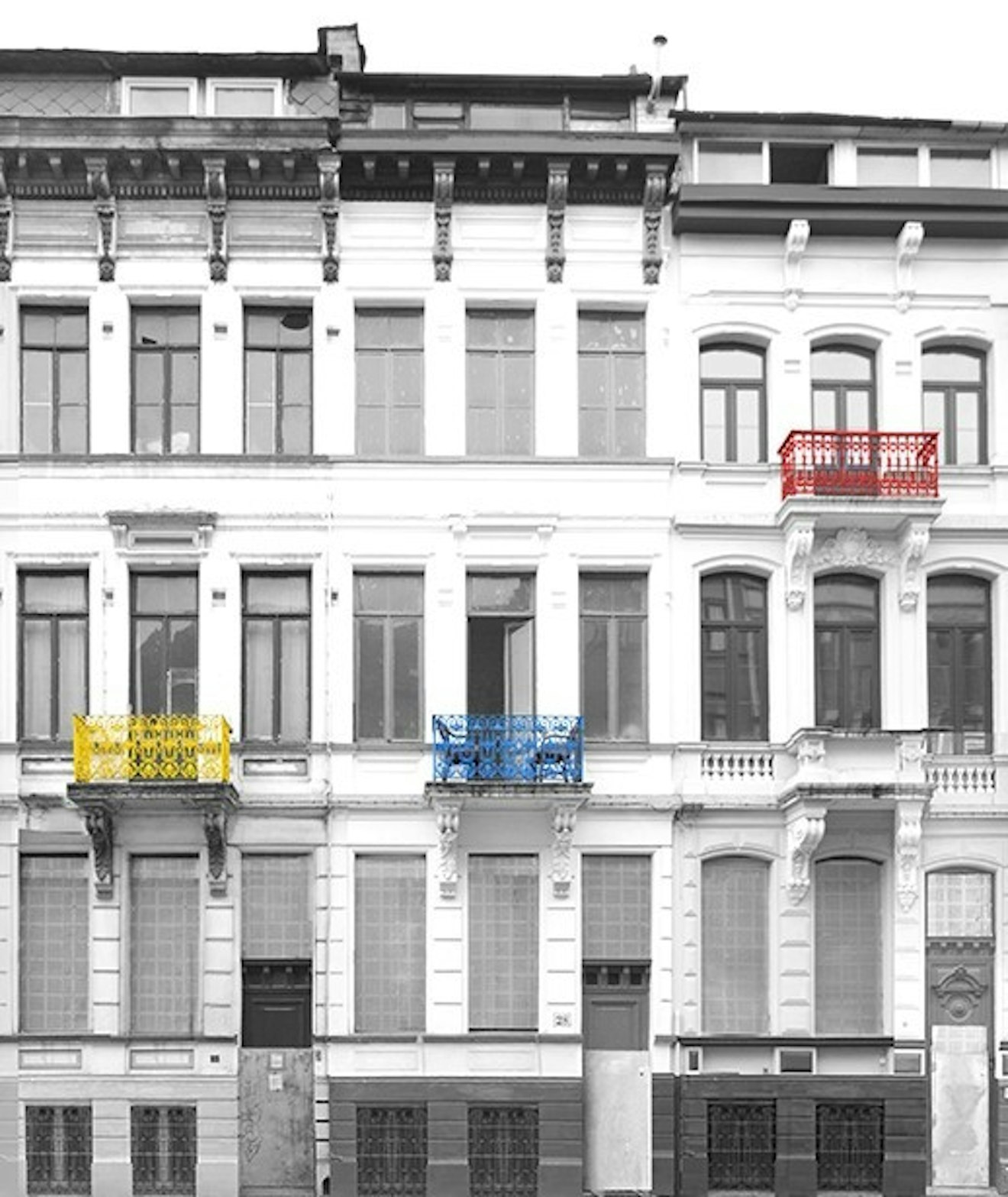Olijftakstraat

The as yet unrealized design for three similar town houses will be entirely rebuilt by FELT as three contemporary homes behind the renovated façades. The living quarters will be positioned on the upper floors so as to increase privacy, offer views over the city, and connect with the existing balconies of the façade. The architects will insert a vertical volume in the interiors. It will house all the technical facilities such as bathrooms and washing spaces, and will become a chimney-like element on the higher levels. This vertical figure was conceived as a sculpture in yellow brick that connects the stacked interior spaces and creates a coherent but varied collection of rooms.
- Louis De Mey
This project is part of the exhibition Composite Presence in the Belgian pavilion at the 17th International Architecture Exhibition of La Biennale di Venezia.
FELT architecture & design: "Two projects of FELT were selected for Composite Presence: A trio of inner-city houses in Antwerp ,and the school De Linde in the more rural town of Zarren. Dirk Somers was mainly looking for some interesting townhouses that could add some density to the composition as a whole.
The fact that Olijftakstraat project deals with a typical urban issue as renovating deteriorated patrimony in a quite radical way, must have been triggering."